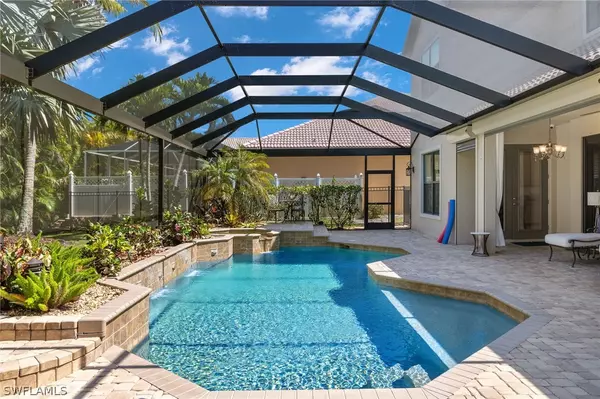
4 Beds
5 Baths
3,338 SqFt
4 Beds
5 Baths
3,338 SqFt
Key Details
Property Type Single Family Home
Sub Type Single Family Residence
Listing Status Active
Purchase Type For Sale
Square Footage 3,338 sqft
Price per Sqft $434
Subdivision Cape Coral
MLS Listing ID 224050868
Style Two Story
Bedrooms 4
Full Baths 4
Half Baths 1
Construction Status Resale
HOA Y/N No
Year Built 2006
Annual Tax Amount $11,004
Tax Year 2023
Lot Size 0.293 Acres
Acres 0.293
Lot Dimensions Appraiser
Property Description
Step inside to discover an array of high-end upgrades. The lush landscaping, complete with Royal Palms and ivy-covered walls, sets the stage for the elegance within. Enjoy peace of mind with a brand-new roof and impact windows and doors. The fenced backyard is a private oasis featuring a heated saltwater pool and spa, perfect for relaxing or entertaining.
The interior boasts an upgraded kitchen with beautiful granite countertops and a mini-split air conditioning system in the primary bedroom for added comfort. The air-conditioned garage includes overhead storage shelving, enhancing the home's functionality. The home features laminate and tile flooring throughout, providing both style and durability. The home has an A/C is equipped with a UV light and commercial-grade air filters, ensuring clean and healthy indoor air quality.
Most of the stylish furniture, both inside and around the pool area, remains with the home (with some exclusions). Conveniently located near downtown Cape Coral, you'll have easy access to local restaurants and shopping.
No HOA Fees!
Don't miss out on this A+ home in a highly desirable area of Cape Coral. Schedule a showing today and experience the luxury and convenience this home has to offer!
Location
State FL
County Lee
Community Cape Coral
Area Cc22 - Cape Coral Unit 69, 70, 72-
Rooms
Bedroom Description 4.0
Interior
Interior Features Bedroom on Main Level, Breakfast Area, Bathtub, Dual Sinks, Entrance Foyer, French Door(s)/ Atrium Door(s), High Ceilings, Jetted Tub, Kitchen Island, Living/ Dining Room, Main Level Primary, Pantry, Sitting Area in Primary, Separate Shower, Cable T V, Walk- In Pantry, Split Bedrooms
Heating Central, Electric
Cooling Central Air, Ceiling Fan(s), Electric
Flooring Laminate, Tile
Furnishings Partially
Fireplace No
Window Features Sliding,Impact Glass,Window Coverings
Appliance Double Oven, Dryer, Dishwasher, Electric Cooktop, Disposal, Ice Maker, Microwave, Refrigerator, RefrigeratorWithIce Maker, Self Cleaning Oven, Washer
Laundry Washer Hookup, Dryer Hookup, Inside
Exterior
Exterior Feature Fence, Security/ High Impact Doors, Sprinkler/ Irrigation, Shutters Electric
Garage Attached, Garage, Paved, Garage Door Opener
Garage Spaces 3.0
Garage Description 3.0
Pool Concrete, Electric Heat, Heated, In Ground, Pool Equipment, Screen Enclosure, Salt Water, Outside Bath Access
Community Features Non- Gated
Utilities Available Cable Available, High Speed Internet Available
Amenities Available See Remarks
Waterfront No
Waterfront Description None
Water Access Desc Assessment Paid,Public
View Landscaped
Roof Type Tile
Porch Lanai, Porch, Screened
Garage Yes
Private Pool Yes
Building
Lot Description Rectangular Lot, Sprinklers Automatic
Faces West
Story 2
Entry Level Two
Sewer Public Sewer
Water Assessment Paid, Public
Architectural Style Two Story
Level or Stories Two
Structure Type Block,Concrete,Stucco
Construction Status Resale
Others
Pets Allowed Yes
HOA Fee Include Other
Senior Community No
Tax ID 17-45-23-C2-05034.0030
Ownership Single Family
Security Features Key Card Entry,Smoke Detector(s)
Acceptable Financing All Financing Considered, Cash, FHA
Listing Terms All Financing Considered, Cash, FHA
Pets Description Yes

If you have been thinking about selling your home, or are looking to buy your dream home, Dina Marie Realty welcomes the opportunity to meet you!! Feel free to reach out to me so we can discuss your real estate needs.






