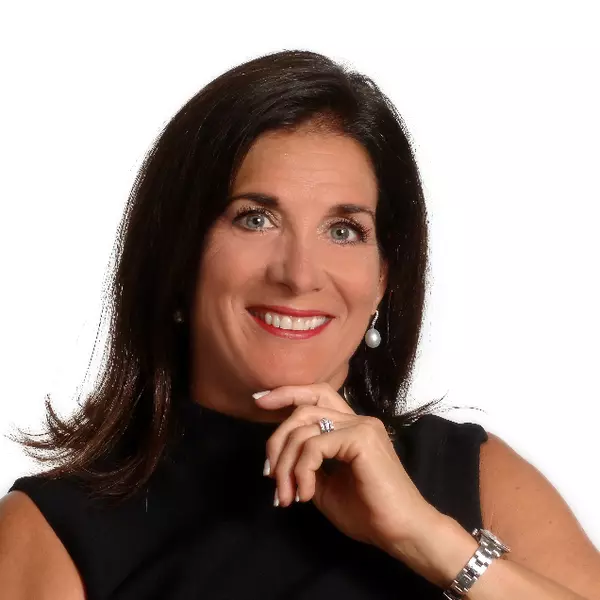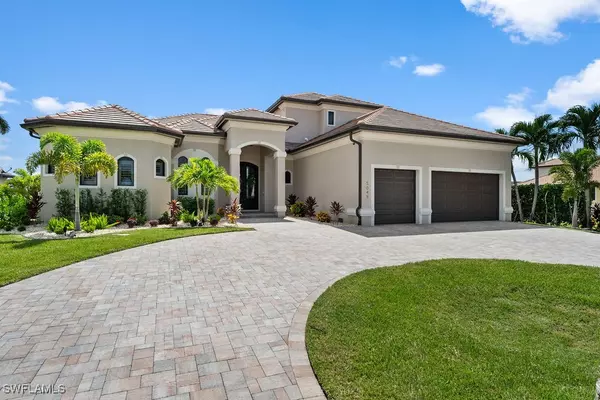
4 Beds
5 Baths
3,575 SqFt
4 Beds
5 Baths
3,575 SqFt
Key Details
Property Type Single Family Home
Sub Type Single Family Residence
Listing Status Active
Purchase Type For Sale
Square Footage 3,575 sqft
Price per Sqft $978
Subdivision Cape Coral
MLS Listing ID 224074980
Style Multi-Level,Two Story,See Remarks
Bedrooms 4
Full Baths 4
Half Baths 1
Construction Status Resale
HOA Y/N No
Year Built 2023
Annual Tax Amount $8,198
Tax Year 2023
Lot Size 0.272 Acres
Acres 0.2724
Lot Dimensions Plans
Property Description
Your private outdoor oasis features a heated saltwater pool and spa, fire and water bowls, and a fully equipped outdoor kitchen with two refrigerators, sink, and a hood fan, all perfectly positioned with Southern exposure. There’s even an additional tiki hut kitchen, perfect for entertaining. The expansive 92x29 dock includes a 16,000 lb boat lift and a kayak pad.
Inside, the master suite offers luxury with dual sinks, a soaking tub, a walk-through shower, and a self-cleaning bidet. The home is designed for convenience and safety with hurricane-impact windows and doors, a 10’ custom iron front door, electric storm shades, a whole-house fire sprinkler system, two reverse osmosis water systems, a whole-house generator, and a hidden safe room. The 3-car garage is air-conditioned, features epoxy flooring, and has insulated attic storage. Additional highlights include seashell stone tile floors, wood stairs, tray ceilings, and a roof with terracotta shingles.
No expense has been spared in crafting this exceptional home!
Location
State FL
County Lee
Community Cape Coral
Area Cc11 - Cape Coral Unit 1, 2, 4-6
Rooms
Bedroom Description 4.0
Interior
Interior Features Breakfast Bar, Bidet, Built-in Features, Bedroom on Main Level, Bathtub, Tray Ceiling(s), Closet Cabinetry, Dual Sinks, Entrance Foyer, Eat-in Kitchen, Family/ Dining Room, French Door(s)/ Atrium Door(s), Kitchen Island, Living/ Dining Room, Multiple Shower Heads, Main Level Primary, Pantry, Sitting Area in Primary, Separate Shower, Cable T V, Walk- In Pantry
Heating Central, Electric
Cooling Central Air, Ceiling Fan(s), Electric, Other
Flooring Other, Tile, Wood
Fireplaces Type Outside
Equipment Generator, Reverse Osmosis System
Furnishings Negotiable
Fireplace No
Window Features Double Hung,Transom Window(s),Impact Glass,Shutters,Window Coverings
Appliance Built-In Oven, Dryer, Dishwasher, Freezer, Gas Cooktop, Disposal, Microwave, Refrigerator, Water Purifier, Washer
Laundry Inside, Laundry Tub
Exterior
Exterior Feature Security/ High Impact Doors, Sprinkler/ Irrigation, Outdoor Grill, Outdoor Kitchen, Outdoor Shower, Gas Grill
Parking Features Attached, Circular Driveway, Garage, Garage Door Opener
Garage Spaces 3.0
Garage Description 3.0
Pool Concrete, Electric Heat, Heated, In Ground, Pool Equipment, Screen Enclosure, Salt Water, Outside Bath Access, Pool/ Spa Combo
Community Features Boat Facilities
Utilities Available Cable Available, Natural Gas Available, High Speed Internet Available
Amenities Available None
Waterfront Description Canal Access, Navigable Water, Seawall
View Y/N Yes
Water Access Desc Assessment Paid,Public
View Canal, Water
Roof Type Shingle
Porch Balcony, Lanai, Porch, Screened
Garage Yes
Private Pool Yes
Building
Lot Description Irregular Lot, Oversized Lot, Cul- De- Sac, Dead End, Sprinklers Automatic
Faces North
Story 2
Entry Level Two
Sewer Assessment Paid, Public Sewer
Water Assessment Paid, Public
Architectural Style Multi-Level, Two Story, See Remarks
Level or Stories Two
Unit Floor 2
Structure Type Block,Concrete,Stucco
Construction Status Resale
Others
Pets Allowed Yes
HOA Fee Include Road Maintenance,Sewer,Street Lights,Water
Senior Community No
Tax ID 13-45-23-C4-00101.0620
Ownership Single Family
Security Features Fire Sprinkler System,Smoke Detector(s)
Acceptable Financing All Financing Considered, Cash, FHA, VA Loan
Listing Terms All Financing Considered, Cash, FHA, VA Loan
Pets Allowed Yes

If you have been thinking about selling your home, or are looking to buy your dream home, Dina Marie Realty welcomes the opportunity to meet you!! Feel free to reach out to me so we can discuss your real estate needs.






