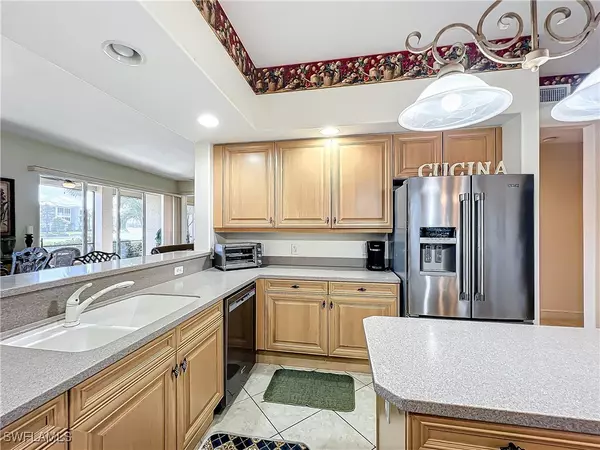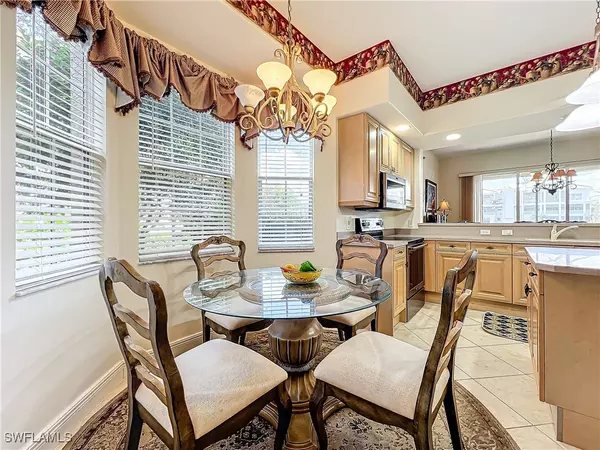2 Beds
2 Baths
2,058 SqFt
2 Beds
2 Baths
2,058 SqFt
Key Details
Property Type Condo
Sub Type Condominium, Condominium
Listing Status Active
Purchase Type For Sale
Square Footage 2,058 sqft
Price per Sqft $337
Subdivision Regency Reserve
MLS Listing ID 224088460
Style Coach/Carriage,Low Rise
Bedrooms 2
Full Baths 2
Construction Status Resale
HOA Fees $641/qua
HOA Y/N Yes
Annual Recurring Fee 10560.0
Year Built 2004
Annual Tax Amount $2,883
Tax Year 2023
Lot Dimensions Appraiser
Property Sub-Type Condominium, Condominium
Property Description
Discover Tranquility at The Vineyards
Welcome to a lushly landscaped paradise, where palm tree-lined streets and beautiful gardens create a serene setting. This first-floor end-unit offers a spacious 40'x10' screened lanai, providing stunning panoramic southern views of the lake and fountain. Spanning 2,058 square feet, this 2-bedroom plus den home features a 2-car garage, extra storage, large closets, neutral tile flooring, and light wood Italian cabinetry. Enjoy the convenience of 1-year-old appliances and a water heater.
The Regency Reserve carriage homes boast new roofs as of 2021, freshly painted exteriors, and are hurricane ready. The neighborhood offers a private clubhouse with a fitness room and a tropical resort-style pool and spa featuring a rock waterfall.
The Vineyards community provides optional private social, sport, and golf memberships. A recent coastal trendy renovation of the clubhouse enhances the experience, with members enjoying 36 holes of golf, tennis, pickleball, and bocce. Dining options include casual poolside meals or patio dining with panoramic golf course views. The new health and wellness facility is a full-service fitness center complete with a sauna and spa offering clinical physical therapy.
Regency Reserve's ideal location offers easy access to Physician's Regional Medical Center, I-75, Publix, restaurants, and retail shopping. It's just minutes away from world-class shopping and beautiful sandy beaches.
Experience life and leisure at The Vineyards, recognized as one of America's Healthiest Private Clubs!
Location
State FL
County Collier
Community Vineyards
Area Na14 -Vanderbilt Rd To Pine Ridge Rd
Rooms
Bedroom Description 2.0
Interior
Interior Features Bathtub, Dual Sinks, Entrance Foyer, Family/ Dining Room, Kitchen Island, Living/ Dining Room, Separate Shower, Walk- In Closet(s), Window Treatments, Split Bedrooms
Heating Central, Electric
Cooling Central Air, Ceiling Fan(s), Electric
Flooring Carpet, Tile
Furnishings Furnished
Fireplace No
Window Features Single Hung,Impact Glass,Window Coverings
Appliance Dryer, Dishwasher, Electric Cooktop, Freezer, Microwave, Refrigerator, Washer
Laundry Inside, Laundry Tub
Exterior
Exterior Feature None, Shutters Manual
Parking Features Attached, Garage, Guest, Garage Door Opener
Garage Spaces 2.0
Garage Description 2.0
Pool Community
Community Features Gated
Utilities Available Cable Available, High Speed Internet Available
Amenities Available Clubhouse, Fitness Center, Golf Course, Private Membership, Pool, Spa/Hot Tub, Sidewalks, Trail(s), Management
Waterfront Description Lake
View Y/N Yes
Water Access Desc Public
View Lake
Roof Type Tile
Porch Lanai, Porch, Screened
Garage Yes
Private Pool No
Building
Lot Description Rectangular Lot
Dwelling Type Low Rise
Faces North
Story 1
Sewer Public Sewer
Water Public
Architectural Style Coach/Carriage, Low Rise
Unit Floor 1
Structure Type Block,Concrete,Stucco
Construction Status Resale
Schools
Elementary Schools Vineyards Elementary School
Middle Schools Oakridge Middle School
High Schools Gulf Coast High School
Others
Pets Allowed Call, Conditional
HOA Fee Include Association Management,Cable TV,Insurance,Internet,Irrigation Water,Maintenance Grounds,Pest Control,Recreation Facilities,Reserve Fund,Security
Senior Community No
Tax ID 69080002344
Ownership Condo
Security Features Gated with Guard,Smoke Detector(s)
Acceptable Financing All Financing Considered, Cash
Disclosures RV Restriction(s)
Listing Terms All Financing Considered, Cash
Pets Allowed Call, Conditional
If you have been thinking about selling your home, or are looking to buy your dream home, Dina Marie Realty welcomes the opportunity to meet you!! Feel free to reach out to me so we can discuss your real estate needs.






