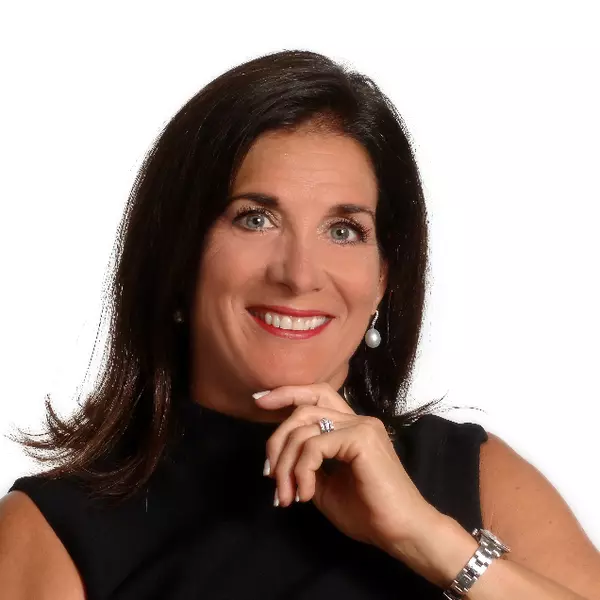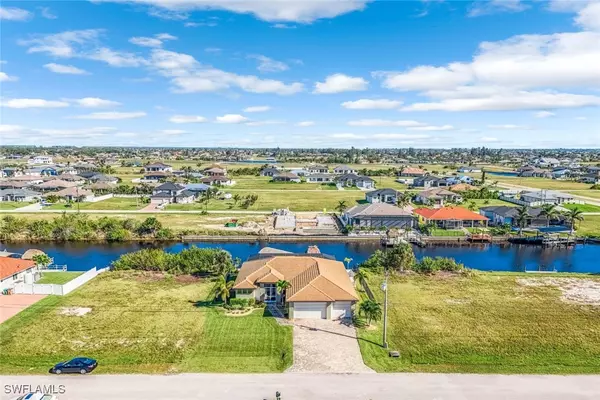
3 Beds
2 Baths
2,135 SqFt
3 Beds
2 Baths
2,135 SqFt
OPEN HOUSE
Sun Dec 22, 12:00pm - 3:00pm
Key Details
Property Type Single Family Home
Sub Type Single Family Residence
Listing Status Active
Purchase Type For Sale
Square Footage 2,135 sqft
Price per Sqft $550
Subdivision Cape Coral
MLS Listing ID 224094281
Style Ranch,One Story
Bedrooms 3
Full Baths 2
Construction Status Resale
HOA Y/N No
Year Built 2017
Annual Tax Amount $14,059
Tax Year 2023
Lot Size 10,628 Sqft
Acres 0.244
Lot Dimensions Appraiser
Property Description
From the moment you walk in, you'll be greeted by an expansive, open floor plan with breathtaking views of the pool and waterfront canal through the impressive zero corner glass doors.
The heart of this home is the large, open kitchen, designed with both functionality and style in mind. Featuring granite countertops that provide ample workspace, this kitchen is perfect for cooking, entertaining, or simply enjoying a casual meal. A breakfast bar offers additional seating, making it an ideal spot for morning coffee, quick bites, or gathering with family and friends. Whether you're preparing a gourmet meal or hosting a dinner party, this kitchen is sure to impress.
The master suite is a true retreat, featuring a luxurious en-suite bathroom with a walk-in shower and a soaking tub—perfect for unwinding after a day of boating or beachcombing.
Outdoors, you'll find a heated pool with an integrated spa, all surrounded by a paver pool deck. Entertain friends and family at the outdoor kitchen with the large under truss lanai and stunning waterfront views. The private boat dock with a lift has been expanded to include a tiki hut with additional seating—the perfect spot to relax with a drink and watch the sunset and fish jumping. A fish cleaning station adds convenience for anglers, while the gulf-access canal is a boater's dream, providing easy access to the open waters.
Located in a thriving area of Northwest Cape Coral, close to the upcoming Tropicana Park and Crystal Lake Park, this home offers the ideal blend of privacy, luxury, and convenience. Don't miss this incredible opportunity to own a piece of Southwest Florida paradise!
Location
State FL
County Lee
Community Cape Coral
Area Cc43 - Cape Coral Unit 58, 59-61, 76,
Rooms
Bedroom Description 3.0
Interior
Interior Features Breakfast Bar, Bathtub, Tray Ceiling(s), Entrance Foyer, Family/ Dining Room, High Ceilings, Living/ Dining Room, Pantry, Separate Shower
Heating Central, Electric
Cooling Central Air, Ceiling Fan(s), Electric
Flooring Carpet, Vinyl
Furnishings Furnished
Fireplace No
Window Features Impact Glass,Window Coverings
Appliance Dryer, Dishwasher, Disposal, Ice Maker, Microwave, Range, Refrigerator, RefrigeratorWithIce Maker, Self Cleaning Oven, Water Purifier, Washer
Laundry Inside
Exterior
Exterior Feature Fence, Security/ High Impact Doors, Sprinkler/ Irrigation, Outdoor Grill, Outdoor Kitchen, Patio
Parking Features Attached, Garage, Garage Door Opener
Garage Spaces 3.0
Garage Description 3.0
Pool Concrete, Electric Heat, Heated, In Ground, Pool Equipment, Screen Enclosure
Community Features Non- Gated
Utilities Available Cable Available, High Speed Internet Available
Amenities Available None
Waterfront Description Canal Access, Navigable Water, Seawall
View Y/N Yes
Water Access Desc Well
View Canal
Roof Type Tile
Porch Lanai, Patio, Porch, Screened
Garage Yes
Private Pool Yes
Building
Lot Description Rectangular Lot, Sprinklers Automatic
Faces West
Story 1
Sewer Septic Tank
Water Well
Architectural Style Ranch, One Story
Unit Floor 1
Structure Type Block,Concrete,Stucco
Construction Status Resale
Others
Pets Allowed Yes
HOA Fee Include None
Senior Community No
Tax ID 06-44-23-C2-04263.0320
Ownership Single Family
Security Features Smoke Detector(s)
Acceptable Financing All Financing Considered, Cash, FHA, VA Loan
Listing Terms All Financing Considered, Cash, FHA, VA Loan
Pets Allowed Yes

If you have been thinking about selling your home, or are looking to buy your dream home, Dina Marie Realty welcomes the opportunity to meet you!! Feel free to reach out to me so we can discuss your real estate needs.






