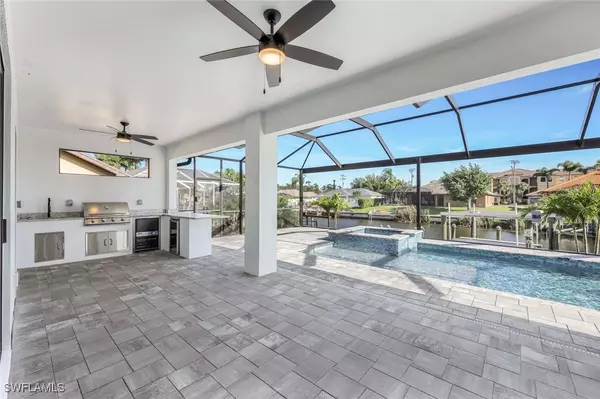
5 Beds
3 Baths
2,234 SqFt
5 Beds
3 Baths
2,234 SqFt
Key Details
Property Type Single Family Home
Sub Type Single Family Residence
Listing Status Active
Purchase Type For Sale
Square Footage 2,234 sqft
Price per Sqft $510
Subdivision Cape Coral
MLS Listing ID 225041833
Style Contemporary,Ranch,One Story
Bedrooms 5
Full Baths 3
Construction Status Resale
HOA Y/N No
Year Built 2023
Annual Tax Amount $13,414
Tax Year 2024
Lot Size 0.258 Acres
Acres 0.258
Lot Dimensions Appraiser
Property Sub-Type Single Family Residence
Property Description
Split Bedroom plan. Master Suite plus rear Guest Bedroom / pool bath which could double as a Junior Suite and is perfect for guests or multi-generation family lifestyles. Den with frosted view glass Barn Doors is perfect for home office, media room or use as a fifth bedroom (Den has Door, Closet and Egress).
Stunning Master Bath – luxury and comfort with enormous walk-in glass Shower with Floor to Ceiling Tile Bath Surround. Double Quartz Vanity, spacious Walk-in Closet, Freestanding Garden Soaking Tub , Private Water Closet and large walk-in Closet. Master Bedroom features Patio Doors to Pool / Lanai. Junior Suite Bath with walk-in glass Shower, double Quartz Vanity, floor to ceiling tile bath surround with glass doors provide easy access to Pool / Lanai. Third Bath includes walk-in glass Shower, floor to ceiling tile bath surround and double Quartz Vanity.
OVERSIZED LANAI !!! Lanai is covered and under truss. Spacious pool deck is screened and finished with paver deck and glistening Listelos Tile Pool Accents, automated pool / spa heater, full Outdoor Kitchen includes under counter storage, grill, refrigerator, ice maker and island with quartz tops and seating overlooking canal. Majestic Foyer opens to Great Room with spectacular views of Lanai and Pool thru the expansive triple patio doors. Volume Coffered Ceilings add a touch of grandness to this center point of the home. Glistening floor tiles throughout.
Large Laundry room is complete with built in upper cabinetry and utility sink in lower base cabinetry. Raised panel 8' doors throughout; Custom window coverings. High quality hurricane Impact Windows and Doors. Spacious 4 car Garage with EPOXY floors, rear service door and wide Paver Driveway – Extra high garage ceilings and overhead doors. The new Dock is complete with Composite Decking (water and electric to dock), Lift, Kayak Launch and Tiki Hut which makes this home MOVE IN READY! Owner carries assumable Flood Insurance – Property has never flooded! Meticulously maintained inside and outside. Professionally manicured lush tropical ornamentals and palms. City Water & Sewer - All ASSESSMENTS PAID. Excellent location … established highly desirable neighborhood. Minutes to shopping, Pine Island, Matlacha and the anticipated 7 Islands Project.
Location
State FL
County Lee
Community Cape Coral
Area Cc22 - Cape Coral Unit 69, 70, 72-
Direction South
Rooms
Bedroom Description 5.0
Interior
Interior Features Breakfast Bar, Bedroom on Main Level, Breakfast Area, Bathtub, Entrance Foyer, French Door(s)/ Atrium Door(s), High Ceilings, Kitchen Island, Main Level Primary, Pantry, Separate Shower, Cable T V, Walk- In Closet(s), Window Treatments, Split Bedrooms
Heating Central, Electric
Cooling Central Air, Ceiling Fan(s), Electric
Flooring Tile
Furnishings Unfurnished
Fireplace No
Window Features Double Hung,Impact Glass,Shutters,Window Coverings
Appliance Dryer, Electric Cooktop, Disposal, Ice Maker, Microwave, Refrigerator, RefrigeratorWithIce Maker, Self Cleaning Oven, Washer
Laundry Inside, Laundry Tub
Exterior
Exterior Feature Security/ High Impact Doors, Sprinkler/ Irrigation, Outdoor Grill, Outdoor Kitchen, Outdoor Shower, Water Feature
Parking Features Attached, Driveway, Garage, Paved, Garage Door Opener
Garage Spaces 4.0
Garage Description 4.0
Pool Concrete, Electric Heat, Heated, In Ground, Pool Equipment, Screen Enclosure, Salt Water, Outside Bath Access, Pool/ Spa Combo
Community Features Boat Facilities
Utilities Available Cable Available, High Speed Internet Available
Amenities Available Other
Waterfront Description Canal Access, Seawall
View Y/N Yes
Water Access Desc Assessment Paid,Public
View Canal
Roof Type Slate, Tile
Porch Lanai, Porch, Screened
Garage Yes
Private Pool Yes
Building
Lot Description Irregular Lot, Sprinklers Automatic
Faces South
Story 1
Sewer Assessment Paid, Public Sewer
Water Assessment Paid, Public
Architectural Style Contemporary, Ranch, One Story
Unit Floor 1
Structure Type Block,Concrete,Stucco
Construction Status Resale
Others
Pets Allowed Yes
HOA Fee Include None
Senior Community No
Tax ID 04-45-23-C4-04694.0250
Ownership Single Family
Security Features Smoke Detector(s)
Acceptable Financing All Financing Considered, Cash
Disclosures Owner Has Flood Insurance, Seller Disclosure
Listing Terms All Financing Considered, Cash
Pets Allowed Yes
Virtual Tour https://youtu.be/QB2FhRu_uao

If you have been thinking about selling your home, or are looking to buy your dream home, Dina Marie Realty welcomes the opportunity to meet you!! Feel free to reach out to me so we can discuss your real estate needs.






