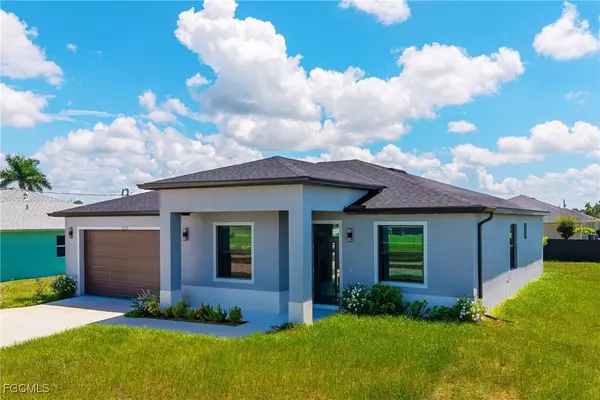4 Beds
2 Baths
1,735 SqFt
4 Beds
2 Baths
1,735 SqFt
Key Details
Property Type Single Family Home
Sub Type Single Family Residence
Listing Status Active
Purchase Type For Sale
Square Footage 1,735 sqft
Price per Sqft $242
Subdivision Cape Coral
MLS Listing ID 2025004450
Style Ranch,One Story
Bedrooms 4
Full Baths 2
Construction Status New Construction
HOA Y/N No
Year Built 2024
Annual Tax Amount $915
Tax Year 2024
Lot Size 10,018 Sqft
Acres 0.23
Lot Dimensions Appraiser
Property Sub-Type Single Family Residence
Property Description
Welcome to your dream home in Cape Coral—where sophisticated design meets everyday comfort. This brand-new 4-bedroom, 2-bathroom residence with a finished 2-car garage is packed with upscale features and SELLER FINANCING is available, making ownership more attainable than ever.
Step inside to soaring 9' ceilings, oversized 48”x24” modern tile flooring throughout (no carpet!), and a layout that flows seamlessly from room to room. The open-concept kitchen features granite countertops, 36” upper cabinets, soft-close drawers, premium lighting, and a large pantry—a true chef's delight.
Designed for both function and flair, this home includes:
Tray ceilings in the living room and primary suite,
LED fans in all bedrooms and main living,
Recessed lighting throughout,
Shaker-style interior doors and 6” baseboards,
Custom Zebra blinds and a modern glass front door for elevated curb appeal.
The primary suite is a true retreat with dual walk-in closets (one is HUGE), a double vanity, and floor-to-ceiling tile showers that create a spa-like experience.
Built for peace of mind with impact-resistant, soundproof windows and doors, plus TV hookups in every bedroom—no detail was overlooked.
Outside, enjoy tropical landscaping with blooming hibiscus shrubs, and a backyard ready for your personal touch. Best of all? No flood zone.
Located near some of the best that NW Cape Coral has to offer—Coral Oaks and Cape Royal golf courses, Burnt Store Boat Ramp, Joe Stonis Park, Sirenia Vista Park, Crystal Lake Park, and Jim Jeffers Park—this home also provides easy access to the upcoming Seven Islands and Coral Grove developments. Shopping is a breeze with Farmer Joe's, Publix, Aldi, and Kohl's just minutes away. Families and fun-seekers alike will love being close to SunSplash Water Park and The Courts Pickleball & Tennis Center.
Bonus: Seller financing available with just 7.5% down—ask for details.
Don't miss this rare opportunity to own a modern, move-in-ready home in one of Cape Coral's most exciting growth corridors. Schedule your private showing today!
Location
State FL
County Lee
Community Cape Coral
Area Cc42 - Cape Coral Unit 50, 54, 51, 52, 53,
Rooms
Bedroom Description 4.0
Interior
Interior Features Breakfast Bar, Built-in Features, Bedroom on Main Level, Tray Ceiling(s), Separate/ Formal Dining Room, Dual Sinks, Kitchen Island, Main Level Primary, Pantry, Shower Only, Separate Shower, Cable T V, Walk- In Closet(s), Window Treatments, High Speed Internet, Split Bedrooms
Heating Central, Electric
Cooling Central Air, Ceiling Fan(s), Electric
Flooring Tile
Furnishings Unfurnished
Fireplace No
Window Features Sliding,Transom Window(s),Impact Glass,Window Coverings
Appliance Dryer, Dishwasher, Freezer, Disposal, Microwave, Range, Refrigerator, Self Cleaning Oven, Washer
Laundry Inside
Exterior
Exterior Feature Security/ High Impact Doors, Patio, Room For Pool
Parking Features Attached, Driveway, Garage, Guest, Paved, Garage Door Opener
Garage Spaces 2.0
Garage Description 2.0
Community Features Non- Gated, Street Lights
Utilities Available Cable Available, High Speed Internet Available
Amenities Available Boat Ramp, Golf Course, Pickleball, Park, RV/Boat Storage, Tennis Court(s), Trail(s)
Waterfront Description None
Water Access Desc Well
View Landscaped
Roof Type Shingle
Porch Patio
Garage Yes
Private Pool No
Building
Lot Description Rectangular Lot
Faces West
Story 1
Sewer Septic Tank
Water Well
Architectural Style Ranch, One Story
Structure Type Block,Concrete,Stucco
New Construction Yes
Construction Status New Construction
Schools
Elementary Schools School Choice
Middle Schools School Choice
High Schools School Choice
Others
Pets Allowed Yes
HOA Fee Include None
Senior Community No
Tax ID 04-44-23-C4-03832.0070
Ownership Single Family
Security Features None,Smoke Detector(s)
Acceptable Financing All Financing Considered, Cash, FHA, Owner May Carry, VA Loan
Listing Terms All Financing Considered, Cash, FHA, Owner May Carry, VA Loan
Pets Allowed Yes
Virtual Tour https://kuula.co/share/collection/7DfnR?logo=-1&info=0&fs=1&vr=1&zoom=1&thumbs=1
If you have been thinking about selling your home, or are looking to buy your dream home, Dina Marie Realty welcomes the opportunity to meet you!! Feel free to reach out to me so we can discuss your real estate needs.






