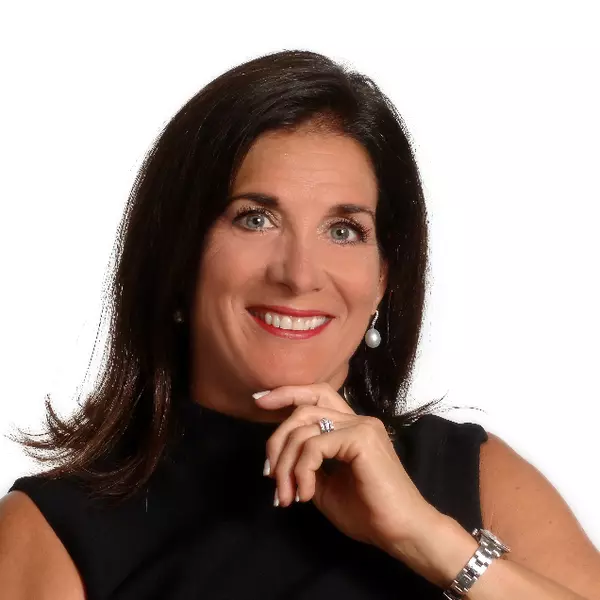$1,850,000
$1,999,000
7.5%For more information regarding the value of a property, please contact us for a free consultation.
4 Beds
5 Baths
3,639 SqFt
SOLD DATE : 11/18/2021
Key Details
Sold Price $1,850,000
Property Type Single Family Home
Sub Type Single Family Residence
Listing Status Sold
Purchase Type For Sale
Square Footage 3,639 sqft
Price per Sqft $508
Subdivision West Cape Estates
MLS Listing ID 221051549
Sold Date 11/18/21
Style Ranch,One Story
Bedrooms 4
Full Baths 3
Half Baths 2
Construction Status Resale
HOA Fees $316/qua
HOA Y/N Yes
Annual Recurring Fee 3796.0
Year Built 2016
Annual Tax Amount $18,723
Tax Year 2020
Lot Size 0.603 Acres
Acres 0.603
Lot Dimensions Survey
Property Sub-Type Single Family Residence
Property Description
Blurring the lines between indoor and outdoor living. That was the goal when designing this custom home in one of the only gated waterfront communities in Cape Coral. A style reminiscent of the West Indies with accents of wood and white stucco, the open air concept and oversize outdoor living area, make this home ideal for living and entertaining. Enjoy the oversize pool deck with heated pool and spa while taking in the stunning sunset views makes you feel like you are on vacation. From a 12 foot long gathering island and gorgeous wood ceilings to 3 zero corner sliders experience the uniqueness and beauty of the custom Windjammer by Windward Construction. A wrap around boat dock, captains walk, boat canopy complete with tiki hut and fire pit area give you plenty of spaces to entertain with multiple social zones. Start enjoying the lifestyle that Cape Coral has to offer! Schedule your showing today!
Location
State FL
County Lee
Community West Cape Estates
Area Cc43 - Cape Coral Unit 58, 59-61, 76,
Rooms
Bedroom Description 4.0
Interior
Interior Features Attic, Breakfast Bar, Bathtub, Tray Ceiling(s), Closet Cabinetry, Entrance Foyer, Eat-in Kitchen, French Door(s)/ Atrium Door(s), High Speed Internet, Kitchen Island, Living/ Dining Room, Main Level Primary, Pull Down Attic Stairs, Separate Shower, Cable T V, Walk- In Closet(s)
Heating Central, Electric
Cooling Central Air, Ceiling Fan(s), Electric
Flooring Tile
Fireplaces Type Outside
Furnishings Unfurnished
Fireplace No
Window Features Casement Window(s),Single Hung,Sliding,Transom Window(s),Impact Glass,Shutters,Window Coverings
Appliance Built-In Oven, Double Oven, Dryer, Dishwasher, Freezer, Gas Cooktop, Disposal, Microwave, Refrigerator, Separate Ice Machine, Water Purifier, Washer, Water Softener
Laundry Inside, Laundry Tub
Exterior
Exterior Feature Fire Pit, Security/ High Impact Doors, Sprinkler/ Irrigation, Outdoor Grill, Outdoor Kitchen, Outdoor Shower, Gas Grill
Parking Features Attached, Driveway, Garage, Paved, Two Spaces, Garage Door Opener
Garage Spaces 3.0
Garage Description 3.0
Pool Concrete, Gas Heat, Heated, In Ground, Pool Equipment, Screen Enclosure, Salt Water, Pool/ Spa Combo
Community Features Boat Facilities, Gated, Tennis Court(s), Street Lights
Utilities Available Cable Available, Natural Gas Available, Underground Utilities
Amenities Available Clubhouse, Tennis Court(s)
Waterfront Description Basin, Canal Access, Intersecting Canal, Navigable Water, Seawall
View Y/N Yes
Water Access Desc Well
View Canal, Mangroves, Preserve, Water
Roof Type Tile
Porch Lanai, Porch, Screened
Garage Yes
Private Pool Yes
Building
Lot Description Cul- De- Sac, Dead End, Irregular Lot, Oversized Lot, Sprinklers Automatic
Faces South
Story 1
Sewer Septic Tank
Water Well
Architectural Style Ranch, One Story
Unit Floor 1
Structure Type Block,Metal Frame,Concrete,Stucco
Construction Status Resale
Schools
Elementary Schools School Of Choice
Middle Schools School Of Choice
High Schools School Of Choice
Others
Pets Allowed Call, Conditional
HOA Fee Include Maintenance Grounds,Recreation Facilities,Street Lights
Senior Community No
Tax ID 01-44-22-C3-01000.0160
Ownership Single Family
Security Features Security System Owned,Burglar Alarm (Monitored),Security Gate,Gated Community,Key Card Entry,Security System,Smoke Detector(s)
Acceptable Financing All Financing Considered, Cash
Listing Terms All Financing Considered, Cash
Financing Cash
Pets Allowed Call, Conditional
Read Less Info
Want to know what your home might be worth? Contact us for a FREE valuation!

Our team is ready to help you sell your home for the highest possible price ASAP
Bought with Premiere Plus Realty Co.
If you have been thinking about selling your home, or are looking to buy your dream home, Dina Marie Realty welcomes the opportunity to meet you!! Feel free to reach out to me so we can discuss your real estate needs.






