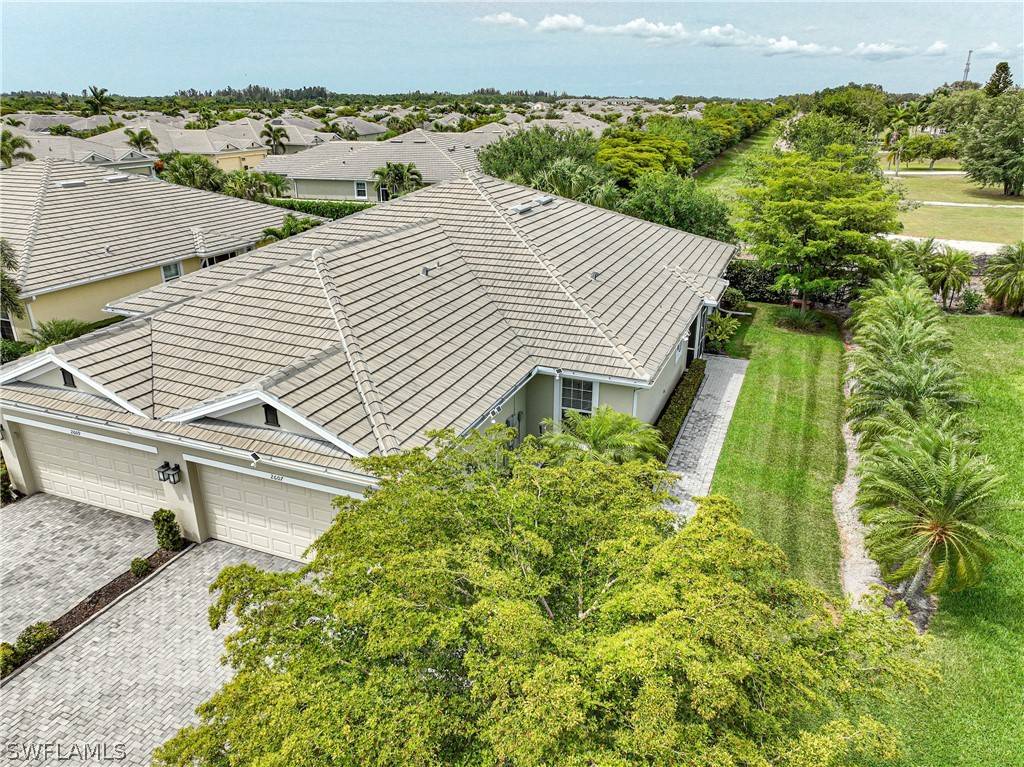$429,900
$429,900
For more information regarding the value of a property, please contact us for a free consultation.
2 Beds
2 Baths
1,542 SqFt
SOLD DATE : 05/23/2022
Key Details
Sold Price $429,900
Property Type Single Family Home
Sub Type Attached
Listing Status Sold
Purchase Type For Sale
Square Footage 1,542 sqft
Price per Sqft $278
Subdivision Anguilla
MLS Listing ID 222024882
Sold Date 05/23/22
Style Ranch,One Story,See Remarks
Bedrooms 2
Full Baths 2
Construction Status Resale
HOA Fees $177/qua
HOA Y/N Yes
Annual Recurring Fee 4980.0
Year Built 2017
Annual Tax Amount $2,069
Tax Year 2021
Lot Size 5,924 Sqft
Acres 0.136
Lot Dimensions Appraiser
Property Sub-Type Attached
Property Description
Carefree living at it's finest as lawn maintenance, exterior pest control, roof maintenance, mulching & insurance is all covered in the HOA. The exterior of the home is soon to be painted & included in the HOA fees as well. This 2 bed w/den 2 bath 2 car garage pristine villa is situated on a homesite that provides a peaceful tranquil setting & extra side yard space for added privacy. The villa also features gutters all the way around the house & a front screen in entryway that leads to the gorgeous full lite front door. There are tray ceilings in the den, living room & main bedroom. There is tile throughout except for the bedrooms & the spacious kitchen boasts granite countertops & stainless steel appliances. This floor plan is known for it's primary suite's huge closet & bath w/dual sinks & large shower. The hot water heater is new & the newer front load washer & dryer convey as the laundry room also has a utility sink for convenience. There is a screen in lanai off the back of the villa to enjoy the outdoor Florida living. The Sandoval Community is known for it's lush landscape, security and award winning resort style pool, two walking dog parks and various sports courts.
Location
State FL
County Lee
Community Sandoval
Area Cc24 - Cape Coral Unit 71, 92, 94-96
Rooms
Bedroom Description 2.0
Interior
Interior Features Tray Ceiling(s), Dual Sinks, Living/ Dining Room, Pantry, Shower Only, Separate Shower, Walk- In Closet(s), High Speed Internet
Heating Central, Electric
Cooling Central Air, Ceiling Fan(s), Electric
Flooring Carpet, Tile
Furnishings Unfurnished
Fireplace No
Window Features Single Hung,Window Coverings
Appliance Dryer, Dishwasher, Electric Cooktop, Freezer, Disposal, Microwave, Refrigerator, Self Cleaning Oven, Washer
Laundry In Garage, Laundry Tub
Exterior
Exterior Feature Sprinkler/ Irrigation, Shutters Electric
Parking Features Attached, Garage, Garage Door Opener
Garage Spaces 2.0
Garage Description 2.0
Pool Community
Community Features Gated, Street Lights
Utilities Available Cable Not Available
Amenities Available Basketball Court, Bocce Court, Billiard Room, Dog Park, Fitness Center, Barbecue, Picnic Area, Pier, Playground, Pickleball, Park, Pool, Sidewalks, Tennis Court(s), Trail(s)
Waterfront Description None
Water Access Desc Assessment Paid
View Landscaped
Roof Type Tile
Porch Lanai, Porch, Screened
Garage Yes
Private Pool No
Building
Lot Description Rectangular Lot, See Remarks, Sprinklers Automatic
Faces South
Story 1
Sewer Assessment Paid
Water Assessment Paid
Architectural Style Ranch, One Story, See Remarks
Unit Floor 1
Structure Type Block,Concrete,Stucco
Construction Status Resale
Others
Pets Allowed Yes
HOA Fee Include Association Management,Insurance,Internet,Maintenance Grounds,Pest Control,Recreation Facilities,Road Maintenance,Street Lights,Trash
Senior Community No
Tax ID 20-44-23-C3-01010.0260
Ownership Single Family
Security Features Smoke Detector(s)
Acceptable Financing All Financing Considered, Cash
Disclosures Owner Has Flood Insurance
Listing Terms All Financing Considered, Cash
Financing Cash
Pets Allowed Yes
Read Less Info
Want to know what your home might be worth? Contact us for a FREE valuation!

Our team is ready to help you sell your home for the highest possible price ASAP
Bought with Safe Harbour Realty Inc
If you have been thinking about selling your home, or are looking to buy your dream home, Dina Marie Realty welcomes the opportunity to meet you!! Feel free to reach out to me so we can discuss your real estate needs.






