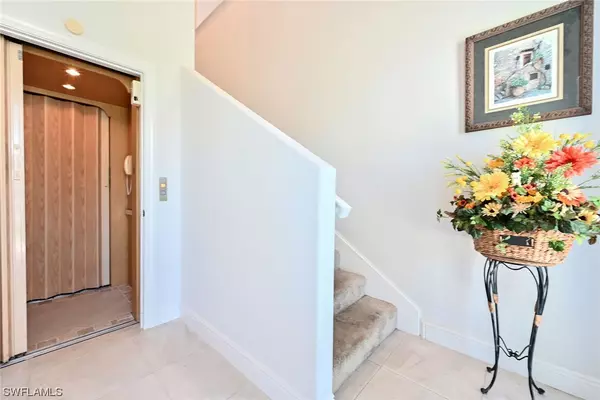$685,000
$699,000
2.0%For more information regarding the value of a property, please contact us for a free consultation.
3 Beds
3 Baths
2,498 SqFt
SOLD DATE : 09/15/2023
Key Details
Sold Price $685,000
Property Type Condo
Sub Type Condominium
Listing Status Sold
Purchase Type For Sale
Square Footage 2,498 sqft
Price per Sqft $274
Subdivision Vintage Reserve
MLS Listing ID 223057049
Sold Date 09/15/23
Style Coach/Carriage,Low Rise
Bedrooms 3
Full Baths 3
Construction Status Resale
HOA Fees $680/qua
HOA Y/N Yes
Annual Recurring Fee 8160.0
Year Built 1998
Annual Tax Amount $4,899
Tax Year 2022
Lot Dimensions Appraiser
Property Sub-Type Condominium
Property Description
Within the renowned community of The Vineyards in Naples, this neighborhood enchants with its sophisticated architecture and design. The home at 654 Vintage Reserve features a private elevator, 3,331 total square feet, three bedrooms, a spacious den, three baths, electric and manual hurricane shutters, Trane air conditioning, a two-car garage with built-in cabinets, soaring 8-foot doors throughout, 10-foot ceilings, formal dining room, expansive family room, all surrounded by landscaped and manicured grounds. The clean design, predominately white color scheme, abundance of windows and the imported Italian 20-inch porcelain tile that's incorporated throughout the home lend to the reimagined interior which honors its quality. Think renovated kitchen with deep-grained wood cabinets and soft-closing doors, lending a sophisticated contrast to bright and open living spaces which span through 2,498 square feet. The gracious lanai features a coveted eastern exposure overlooking private park-like views. The Vineyards is a gated community, with a private country club offering levels of optional memberships, golf, tennis, bocce ball, pickleball, fitness center, spa, salon, salt room and more.
Location
State FL
County Collier
Community Vineyards
Area Na14 -Vanderbilt Rd To Pine Ridge Rd
Direction West
Rooms
Bedroom Description 3.0
Interior
Interior Features Breakfast Bar, Built-in Features, Bathtub, Dual Sinks, Entrance Foyer, Eat-in Kitchen, Handicap Access, High Ceilings, Kitchen Island, Living/ Dining Room, Multiple Primary Suites, Pantry, Sitting Area in Primary, Separate Shower, Cable T V, Window Treatments, Air Filtration, Elevator, High Speed Internet, Split Bedrooms
Heating Central, Electric
Cooling Central Air, Ceiling Fan(s), Electric
Flooring Carpet, Tile
Equipment Air Purifier
Furnishings Unfurnished
Fireplace No
Window Features Sliding,Window Coverings
Appliance Dryer, Dishwasher, Freezer, Disposal, Ice Maker, Microwave, Range, Refrigerator, RefrigeratorWithIce Maker, Self Cleaning Oven, Washer
Laundry Washer Hookup, Dryer Hookup, Inside, Laundry Tub
Exterior
Exterior Feature Sprinkler/ Irrigation, Storage, Shutters Electric, Shutters Manual
Parking Features Attached, Covered, Deeded, Driveway, Garage, Guest, Handicap, Paved, Garage Door Opener
Garage Spaces 2.0
Garage Description 2.0
Pool Community
Community Features Golf, Gated, Tennis Court(s), Shopping, Street Lights
Utilities Available Cable Available, High Speed Internet Available, Underground Utilities
Amenities Available Bocce Court, Billiard Room, Bike Storage, Clubhouse, Fitness Center, Golf Course, Barbecue, Picnic Area, Pickleball, Park, Private Membership, Pool, Restaurant, Sauna, Spa/Hot Tub, Sidewalks, Tennis Court(s), Trail(s), Management
Waterfront Description None
Water Access Desc Assessment Paid
View Landscaped, Trees/ Woods
Roof Type Tile
Accessibility Wheelchair Access
Porch Lanai, Porch, Screened
Garage Yes
Private Pool No
Building
Lot Description Zero Lot Line, Sprinklers Automatic
Faces West
Story 2
Sewer Assessment Paid
Water Assessment Paid
Architectural Style Coach/Carriage, Low Rise
Unit Floor 2
Structure Type Block,Concrete,Stucco
Construction Status Resale
Others
Pets Allowed Call, Conditional
HOA Fee Include Association Management,Cable TV,Insurance,Internet,Irrigation Water,Legal/Accounting,Maintenance Grounds,Pest Control,Recreation Facilities,Reserve Fund,Road Maintenance,Street Lights,Security,Water
Senior Community No
Tax ID 80710010481
Ownership Condo
Security Features Security System Owned,Security Gate,Gated Community,Security Guard,Security System,Smoke Detector(s)
Acceptable Financing All Financing Considered, Cash
Disclosures RV Restriction(s), Seller Disclosure
Listing Terms All Financing Considered, Cash
Financing Cash
Pets Allowed Call, Conditional
Read Less Info
Want to know what your home might be worth? Contact us for a FREE valuation!

Our team is ready to help you sell your home for the highest possible price ASAP
Bought with Dina Marie Realty LLC

If you have been thinking about selling your home, or are looking to buy your dream home, Dina Marie Realty welcomes the opportunity to meet you!! Feel free to reach out to me so we can discuss your real estate needs.






