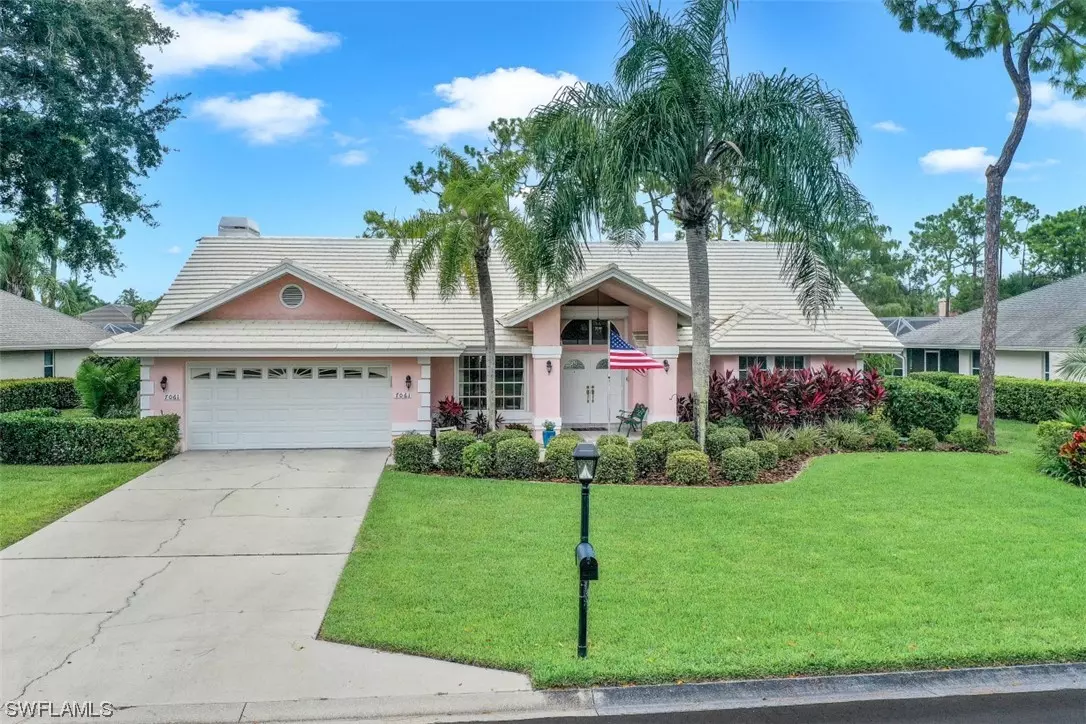$579,000
$579,000
For more information regarding the value of a property, please contact us for a free consultation.
4 Beds
3 Baths
2,588 SqFt
SOLD DATE : 09/28/2021
Key Details
Sold Price $579,000
Property Type Single Family Home
Sub Type Single Family Residence
Listing Status Sold
Purchase Type For Sale
Square Footage 2,588 sqft
Price per Sqft $223
Subdivision Berkshire Lakes
MLS Listing ID 221055189
Sold Date 09/28/21
Style Ranch,One Story
Bedrooms 4
Full Baths 2
Half Baths 1
Construction Status Resale
HOA Fees $44/ann
HOA Y/N Yes
Annual Recurring Fee 535.0
Year Built 1989
Annual Tax Amount $3,338
Tax Year 2020
Lot Size 0.270 Acres
Acres 0.27
Lot Dimensions Appraiser
Property Sub-Type Single Family Residence
Property Description
H3108 Gorgeous Lake View, Large Kidney shaped solar heated pool, huge newly resurfaced deck, and nice sized lot for space and privacy. A rare find in this market. This 2,600 sq ft home features rooms of ample size, vaulted ceilings, and tons of closet space. All the main rooms have sliders to the pool, and the Family room has a Natural stone feature wall with Fireplace. The home has charm and a great layout with 4 bedrooms, and 2 full and 1 half baths. The home is situated within walking distance to shopping, restaurants, grocery store, and coffee shop. Berkshire Lakes is a beautifully maintained community, pet friendly, with a community pool, tennis courts and a walking path around the lakes, plus minutes from downtown Naples and the beach.
Location
State FL
County Collier
Community Berkshire Lakes
Area Na17 - N/O Davis Blvd
Rooms
Bedroom Description 4.0
Interior
Interior Features Attic, Wet Bar, Breakfast Bar, Built-in Features, Breakfast Area, Bathtub, Cathedral Ceiling(s), Dual Sinks, Entrance Foyer, French Door(s)/ Atrium Door(s), Fireplace, Living/ Dining Room, Main Level Primary, Pull Down Attic Stairs, Separate Shower, Cable T V, Vaulted Ceiling(s), Walk- In Closet(s), Window Treatments, High Speed Internet, Home Office
Heating Central, Electric
Cooling Central Air, Ceiling Fan(s), Electric
Flooring Carpet, Tile
Equipment Generator
Furnishings Partially
Fireplace Yes
Window Features Single Hung,Skylight(s),Sliding,Window Coverings
Appliance Built-In Oven, Dryer, Dishwasher, Electric Cooktop, Disposal, Ice Maker, Microwave, Range, Refrigerator, RefrigeratorWithIce Maker, Self Cleaning Oven, Washer
Laundry Inside, Laundry Tub
Exterior
Exterior Feature Patio, Shutters Electric, Shutters Manual
Parking Features Attached, Driveway, Garage, Paved, Garage Door Opener
Garage Spaces 2.0
Garage Description 2.0
Pool Concrete, Heated, In Ground, Screen Enclosure, Solar Heat, Community
Community Features Non- Gated, Street Lights
Utilities Available Cable Available, Underground Utilities
Amenities Available Clubhouse, Playground, Pool, Sidewalks, Tennis Court(s), Trail(s), Management
Waterfront Description Lake
View Y/N Yes
Water Access Desc Public
View Lake
Roof Type Tile
Porch Lanai, Patio, Porch, Screened
Garage Yes
Private Pool Yes
Building
Lot Description Oversized Lot
Faces South
Story 1
Sewer Public Sewer
Water Public
Architectural Style Ranch, One Story
Unit Floor 1
Structure Type Block,Concrete,Stucco
Construction Status Resale
Schools
Elementary Schools Calusa Park Elementary School
Middle Schools East Naples Middle School
High Schools Lely High School
Others
Pets Allowed Yes
HOA Fee Include Association Management,Legal/Accounting,Recreation Facilities,Trash
Senior Community No
Tax ID 23945051104
Ownership Single Family
Security Features Security Guard,Smoke Detector(s)
Acceptable Financing All Financing Considered, Cash
Disclosures Disclosure on File, Seller Disclosure
Listing Terms All Financing Considered, Cash
Financing Conventional
Pets Allowed Yes
Read Less Info
Want to know what your home might be worth? Contact us for a FREE valuation!

Our team is ready to help you sell your home for the highest possible price ASAP
Bought with William Raveis Real Estate
If you have been thinking about selling your home, or are looking to buy your dream home, Dina Marie Realty welcomes the opportunity to meet you!! Feel free to reach out to me so we can discuss your real estate needs.






