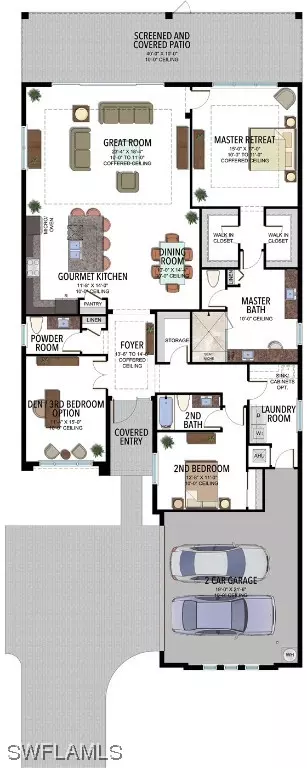$591,224
$582,900
1.4%For more information regarding the value of a property, please contact us for a free consultation.
2 Beds
3 Baths
2,238 SqFt
SOLD DATE : 03/30/2021
Key Details
Sold Price $591,224
Property Type Single Family Home
Sub Type Single Family Residence
Listing Status Sold
Purchase Type For Sale
Square Footage 2,238 sqft
Price per Sqft $264
Subdivision Valencia Trails
MLS Listing ID 220060016
Sold Date 03/30/21
Style Ranch,One Story
Bedrooms 2
Full Baths 2
Half Baths 1
Construction Status Under Construction
HOA Fees $405/qua
HOA Y/N Yes
Annual Recurring Fee 5360.0
Year Built 2020
Annual Tax Amount $338
Tax Year 2020
Lot Size 8,712 Sqft
Acres 0.2
Lot Dimensions Appraiser
Property Sub-Type Single Family Residence
Property Description
New Construction projected for March/April 2021 delivery. Located in Valencia Trails by GL Homes, Naples newest 55+ lifestyle development featuring gas appliances as standard. A "just for you" resort-lifestyle included in the community. Live every day like you're on vacation with 42,000 sq. ft. clubhouse that offers exceptional amenities & a dynamic calendar of events. Amenities include a restaurant, poolside bar, resort-style pool, lap pool, resistance pool, hot tub, tennis, pickleball, bocce, dog park, social hall, fitness center, sports lounge, card rooms, cooking studio, spa, arts & crafts. This charming Coral floor plan home features a spacious main living area with an open kitchen, dining room & great room. The covered lanai runs the full length of the home, giving you plenty of outdoor living space for both dining & seating. The master retreat has a coffered ceiling & 2 walk-in closets. The master bath features a sizable walk-in shower & dual vanities. Guests will love the front guest room complete with an en suite bath and the den makes a great office. Prices subject to increase without notice.
Location
State FL
County Collier
Community Valencia Trails
Area Na31 - E/O Collier Blvd N/O Vanderbilt
Rooms
Bedroom Description 2.0
Interior
Interior Features Breakfast Bar, Bedroom on Main Level, Coffered Ceiling(s), Dual Sinks, Entrance Foyer, Family/ Dining Room, Kitchen Island, Living/ Dining Room, Main Level Primary, Pantry, Shower Only, Separate Shower, Cable T V, Walk- In Closet(s), Window Treatments, High Speed Internet, Split Bedrooms
Heating Central, Electric
Cooling Central Air, Electric
Flooring Carpet, Tile
Furnishings Unfurnished
Fireplace No
Window Features Single Hung,Impact Glass,Window Coverings
Appliance Built-In Oven, Dryer, Dishwasher, Gas Cooktop, Disposal, Ice Maker, Microwave, Refrigerator, RefrigeratorWithIce Maker, Washer
Laundry Inside, Laundry Tub
Exterior
Exterior Feature Security/ High Impact Doors, Sprinkler/ Irrigation, Room For Pool, Shutters Manual
Parking Features Attached, Driveway, Garage, Paved, Garage Door Opener
Garage Spaces 2.0
Garage Description 2.0
Pool Community
Community Features Gated, Street Lights
Utilities Available Cable Available, Underground Utilities
Amenities Available Bocce Court, Billiard Room, Clubhouse, Dog Park, Fitness Center, Hobby Room, Media Room, Pickleball, Pool, Restaurant, Spa/Hot Tub, Sidewalks, Tennis Court(s), Trail(s), Management
Waterfront Description None
Water Access Desc Public
View Landscaped
Roof Type Tile
Porch Lanai, Porch, Screened
Garage Yes
Private Pool No
Building
Lot Description Rectangular Lot, Sprinklers Automatic
Faces South
Story 1
Sewer Public Sewer
Water Public
Architectural Style Ranch, One Story
Unit Floor 1
Structure Type Block,Concrete,Stucco
Construction Status Under Construction
Others
Pets Allowed Yes
HOA Fee Include Association Management,Irrigation Water,Legal/Accounting,Maintenance Grounds,Pest Control,Recreation Facilities,Security
Senior Community No
Tax ID 24745004224
Ownership Single Family
Security Features Security System Owned,Burglar Alarm (Monitored),Security Gate,Gated Community,Security System,Smoke Detector(s)
Disclosures Home Warranty, RV Restriction(s)
Financing Cash
Pets Allowed Yes
Read Less Info
Want to know what your home might be worth? Contact us for a FREE valuation!

Our team is ready to help you sell your home for the highest possible price ASAP
Bought with MVP Realty Associates LLC
If you have been thinking about selling your home, or are looking to buy your dream home, Dina Marie Realty welcomes the opportunity to meet you!! Feel free to reach out to me so we can discuss your real estate needs.






