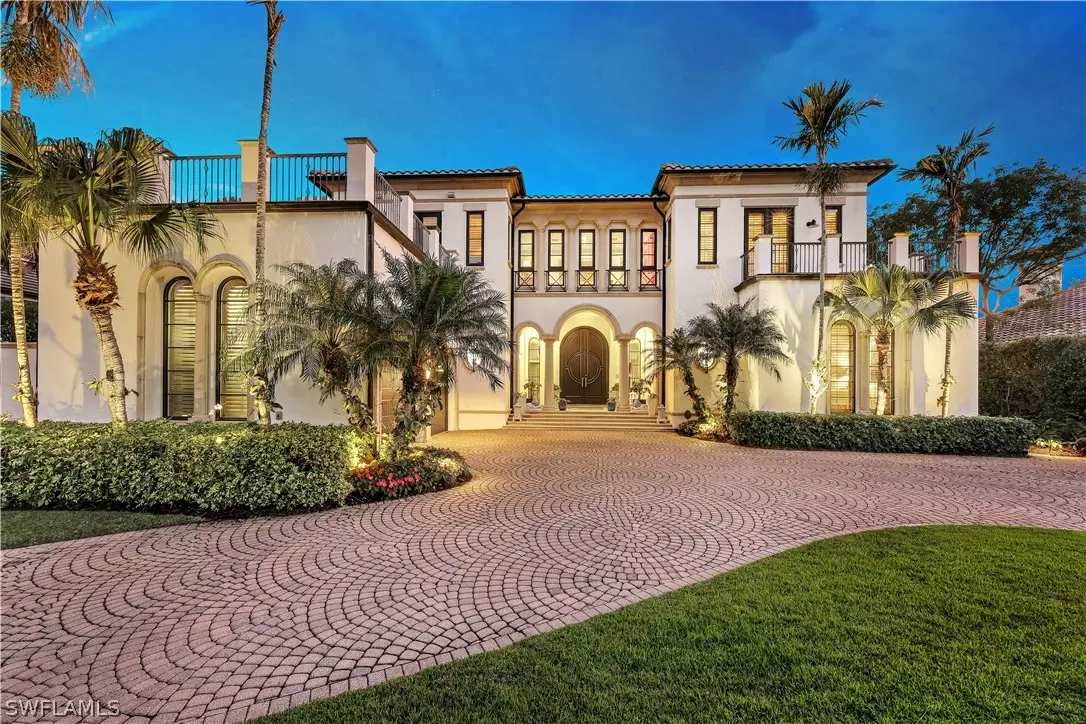$7,800,000
$7,995,000
2.4%For more information regarding the value of a property, please contact us for a free consultation.
5 Beds
6 Baths
6,104 SqFt
SOLD DATE : 03/07/2023
Key Details
Sold Price $7,800,000
Property Type Single Family Home
Sub Type Single Family Residence
Listing Status Sold
Purchase Type For Sale
Square Footage 6,104 sqft
Price per Sqft $1,277
Subdivision Southpointe Yacht Club
MLS Listing ID 223003367
Sold Date 03/07/23
Style Two Story
Bedrooms 5
Full Baths 4
Half Baths 2
Construction Status Resale
HOA Fees $1,066/qua
HOA Y/N Yes
Annual Recurring Fee 17096.0
Year Built 2001
Annual Tax Amount $32,588
Tax Year 2022
Lot Size 0.490 Acres
Acres 0.49
Lot Dimensions Appraiser
Property Description
H8329-The Prestigious & Exclusive enclave of Southpointe Island is perhaps the most coveted collection of Estate Properties located on Naples Bay w Direct Gulf Access. Arguably, the most impressive home ever built on the "Island", combining the ultimate in interior finishes & exterior amenities. This architectural Masterpiece is tucked behind double gates & one of only ten residences with a 40 ft Boat Dock in the backyard & a 50 ft Boat Slip, located in the Private Marina just steps away. Boasting over 6100 sq ft of indoor living space, unmatched design and exquisite finishes throughout, this 5 Bedroom + Office/Den, 6 bathroom Estate has meticulous attention to detail. The Chef's Kitchen is an Entertainer's dream, replete with sleek cabinetry, exclusively custom-made for the home in Japan by the Yamaha Piano Co., Center Island w/Gas Cooktop & features top-of-the-line appliances. The elevator takes you to the second level that includes the luxurious Owner's Suite w/private balcony, spa-like bathroom, sumptuous tile work, jetted tub, & walk-in steam shower. With over 4800 sq ft of outdoor living area, this is coastal living at its finest. *Immediate Golf Membership available as well*
Location
State FL
County Collier
Community Windstar
Area Na08 - Royal Harbor-Windstar Are
Rooms
Bedroom Description 5.0
Interior
Interior Features Wet Bar, Breakfast Bar, Bidet, Built-in Features, Breakfast Area, Bathtub, Tray Ceiling(s), Closet Cabinetry, Cathedral Ceiling(s), Separate/ Formal Dining Room, Dual Sinks, Entrance Foyer, Eat-in Kitchen, French Door(s)/ Atrium Door(s), Fireplace, High Ceilings, Jetted Tub, Kitchen Island, Living/ Dining Room, Other, Pantry
Heating Central, Electric, Zoned
Cooling Central Air, Ceiling Fan(s), Electric, Zoned
Flooring Carpet, Marble, Tile
Furnishings Partially
Fireplace Yes
Window Features Arched,Casement Window(s),Other,Display Window(s),Sliding,Impact Glass,Window Coverings
Appliance Built-In Oven, Cooktop, Double Oven, Dryer, Dishwasher, Freezer, Disposal, Ice Maker, Refrigerator, Self Cleaning Oven, Wine Cooler, Washer, Water Softener, Water Purifier
Laundry Inside, Laundry Tub
Exterior
Exterior Feature Security/ High Impact Doors, Sprinkler/ Irrigation, Outdoor Grill, Outdoor Kitchen, Water Feature, Gas Grill
Parking Features Attached, Circular Driveway, Driveway, Garage, Golf Cart Garage, Paved, Garage Door Opener
Garage Spaces 2.0
Garage Description 2.0
Pool Concrete, Electric Heat, Heated, In Ground, Pool Equipment, See Remarks, Salt Water, Pool/ Spa Combo
Community Features Boat Facilities, Golf, Gated, Tennis Court(s), Street Lights
Utilities Available Natural Gas Available, Underground Utilities
Amenities Available Beach Rights, Beach Access, Marina, Clubhouse, Fitness Center, Golf Course, Guest Suites, Pier, Private Membership, Putting Green(s), Restaurant, See Remarks, Sidewalks, Tennis Court(s), Trail(s)
Waterfront Description Bay Access, Canal Access, Mangrove, Navigable Water, Seawall
View Y/N Yes
Water Access Desc Public
View Bay, Canal, Landscaped, Mangroves, Preserve, Water
Roof Type Tile
Porch Balcony, Lanai, Open, Porch, Screened
Garage Yes
Private Pool Yes
Building
Lot Description Oversized Lot, Sprinklers Automatic
Faces North
Story 2
Entry Level Two
Sewer Public Sewer
Water Public
Architectural Style Two Story
Level or Stories Two
Structure Type Block,Concrete,Stucco,Wood Frame
Construction Status Resale
Schools
Elementary Schools Avalon Elementary
Middle Schools Gulfview Middle School
High Schools Naples High School
Others
Pets Allowed Call, Conditional
HOA Fee Include Association Management,Reserve Fund,Road Maintenance,Street Lights,See Remarks,Security
Senior Community No
Tax ID 19735501001
Ownership Single Family
Security Features Burglar Alarm (Monitored),Security Gate,Gated with Guard,Gated Community,Phone Entry,See Remarks,Security System,Smoke Detector(s)
Acceptable Financing All Financing Considered, Cash
Listing Terms All Financing Considered, Cash
Financing Cash
Pets Allowed Call, Conditional
Read Less Info
Want to know what your home might be worth? Contact us for a FREE valuation!

Our team is ready to help you sell your home for the highest possible price ASAP
Bought with John R Wood Properties

If you have been thinking about selling your home, or are looking to buy your dream home, Dina Marie Realty welcomes the opportunity to meet you!! Feel free to reach out to me so we can discuss your real estate needs.






