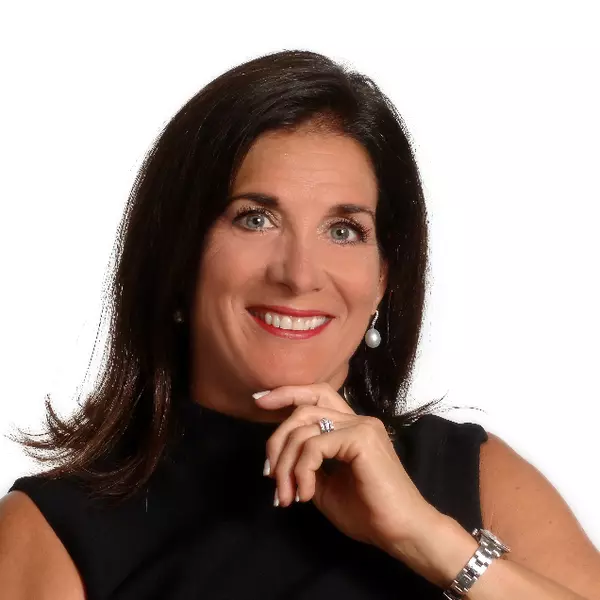$1,950,000
$1,999,999
2.5%For more information regarding the value of a property, please contact us for a free consultation.
3 Beds
4 Baths
3,099 SqFt
SOLD DATE : 11/06/2023
Key Details
Sold Price $1,950,000
Property Type Condo
Sub Type Condominium
Listing Status Sold
Purchase Type For Sale
Square Footage 3,099 sqft
Price per Sqft $629
Subdivision Treviso At The Colony
MLS Listing ID 223065976
Sold Date 11/06/23
Style Other,High Rise
Bedrooms 3
Full Baths 3
Half Baths 1
Construction Status Resale
HOA Fees $242/ann
HOA Y/N Yes
Annual Recurring Fee 31422.0
Year Built 2004
Annual Tax Amount $14,118
Tax Year 2022
Lot Dimensions Appraiser
Property Description
C11677 - Stunning panoramic views of the Gulf, Bay, Golf and pool/club. Enjoy sunrises and sunsets from this beautiful 11th floor corner condo with private elevator entry and gorgeous stone flooring. Newly updated kitchen is bright and beautiful with quartz counter tops, a large wraparound breakfast bar, island and a breakfast nook. The abundant living area sets the tone for perfect entertaining space. Feel like royalty in your master oasis with dual walk-in closets and newly renovated master bath. Impact-rated windows, doors and electric storm shutters. Vast, screened lanai and two open terraces for star gazing! Two parking spaces. This premier tower offers a front desk privacy officer, theater, billiards, social room, 3 guest suites, great fitness and sauna. Fantastic pool and hot tub with grills and private enclosed & air-conditioned pavilion for a respite poolside. The Colony includes private membership to The Bay Club, formal and informal dining, private beach park, canoe/kayak parks, pickle ball, huge tennis program, bocce...the list goes on!
Location
State FL
County Lee
Community The Colony At Pelican Landing
Area Bn05 - Pelican Landing And North
Rooms
Bedroom Description 3.0
Interior
Interior Features Breakfast Bar, Breakfast Area, Separate/ Formal Dining Room, Dual Sinks, French Door(s)/ Atrium Door(s), Kitchen Island, Pantry, Split Bedrooms, Cable T V, Walk- In Closet(s)
Heating Central, Electric
Cooling Central Air, Electric
Flooring Carpet, Other
Furnishings Unfurnished
Fireplace No
Window Features Sliding,Impact Glass
Appliance Built-In Oven, Dryer, Dishwasher, Electric Cooktop, Disposal, Ice Maker, Microwave, Refrigerator, Self Cleaning Oven, Washer
Laundry Inside
Exterior
Parking Features Attached, Garage, Garage Door Opener
Garage Spaces 2.0
Garage Description 2.0
Pool Community
Community Features Golf, Gated, Tennis Court(s)
Utilities Available Underground Utilities
Amenities Available Beach Rights, Beach Access, Clubhouse, Concierge, Fitness Center, Golf Course, Guest Suites, Media Room, Pickleball, Private Membership, Pool, Restaurant, Spa/Hot Tub, Sidewalks, Tennis Court(s), Trail(s), Trash
Waterfront Description None
View Y/N Yes
Water Access Desc Public
View Bay, Gulf, Mangroves, Preserve, Water
Roof Type Tile
Garage Yes
Private Pool No
Building
Lot Description Other
Faces East
Story 1
Sewer Public Sewer
Water Public
Architectural Style Other, High Rise
Unit Floor 11
Structure Type Block,Concrete,Stucco
Construction Status Resale
Others
Pets Allowed Call, Conditional
HOA Fee Include Association Management,Cable TV,Golf,Insurance,Internet,Irrigation Water,Legal/Accounting,Maintenance Grounds,Pest Control,Recreation Facilities,Reserve Fund,Sewer,Security,Trash,Water
Senior Community No
Tax ID 08-47-25-E4-35000.1104
Ownership Condo
Security Features Security Gate,Gated with Guard,Gated Community,Security Guard,Elevator Secured,Fire Sprinkler System,Smoke Detector(s)
Acceptable Financing All Financing Considered, Cash
Listing Terms All Financing Considered, Cash
Financing Cash
Pets Allowed Call, Conditional
Read Less Info
Want to know what your home might be worth? Contact us for a FREE valuation!

Our team is ready to help you sell your home for the highest possible price ASAP
Bought with Compass Florida LLC

If you have been thinking about selling your home, or are looking to buy your dream home, Dina Marie Realty welcomes the opportunity to meet you!! Feel free to reach out to me so we can discuss your real estate needs.






