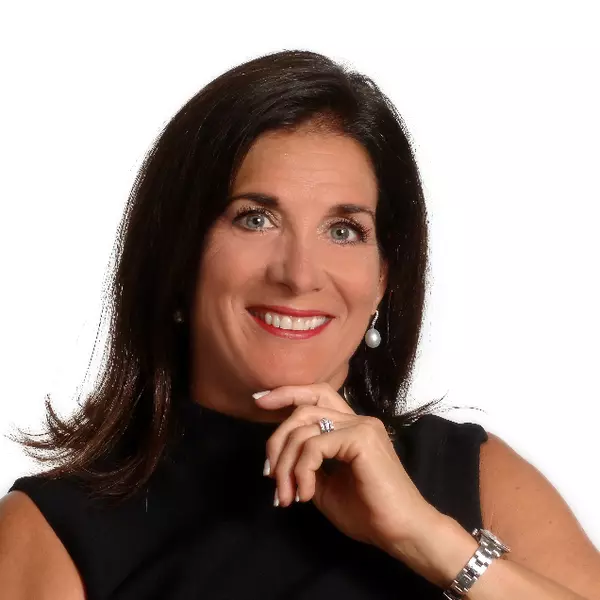$2,700,000
$2,900,000
6.9%For more information regarding the value of a property, please contact us for a free consultation.
3 Beds
3 Baths
2,452 SqFt
SOLD DATE : 06/06/2024
Key Details
Sold Price $2,700,000
Property Type Single Family Home
Sub Type Single Family Residence
Listing Status Sold
Purchase Type For Sale
Square Footage 2,452 sqft
Price per Sqft $1,101
Subdivision Glenview
MLS Listing ID 223025676
Sold Date 06/06/24
Style Two Story
Bedrooms 3
Full Baths 2
Half Baths 1
Construction Status Resale
HOA Y/N No
Year Built 2007
Annual Tax Amount $13,252
Tax Year 2022
Lot Size 0.375 Acres
Acres 0.375
Lot Dimensions Survey
Property Sub-Type Single Family Residence
Property Description
ULTIMATE WATERFRONT RETREAT!!! Luxury pool home on Fort Myers Beach. Property suffered only minimal ground level damage from Hurricane Ian. All repairs have been completed or are in the process of being completed with supplies (roof gutters and ground level storm rated doors) on order and all repairs will be completed by seller at seller's cost. Roof is new as of March 2023, new pool equipment and heater. Many custom upgrades to home, including hurricane windows and doors throughout, fully furnished, gourmet kitchen with Miele and Sub-Zero appliances, steamer, convection oven, microwave, Storm Smart screens on lanai, luxury master bath with three shower heads, four auto garage doors, two HVAC systems in upper living area and two splits with heat in garage, etc., which must be seen to be appreciated. This property is located within the prestigious Randy Lane neighborhood and has available beach access. This is a unique opportunity your customer will not want to slip by. 2013 25 foot Manitou Tri-toon boat with 150 HP Mercury motor (450 hours) and trailer transfer with property.
Location
State FL
County Lee
Community Glenview
Area Fb03 - Gulf Beach Road To Avenid
Rooms
Bedroom Description 3.0
Interior
Interior Features Built-in Features, Tray Ceiling(s), Dual Sinks, Entrance Foyer, Eat-in Kitchen, Family/ Dining Room, Kitchen Island, Living/ Dining Room, Multiple Shower Heads, Pantry, Shower Only, Separate Shower, Cable T V, Upper Level Primary, Walk- In Pantry, Walk- In Closet(s), Split Bedrooms, Workshop
Heating Central, Electric, Heat Pump
Cooling Central Air, Ceiling Fan(s), Electric, Heat Pump
Flooring Tile
Furnishings Furnished
Fireplace No
Window Features Arched,Single Hung,Sliding,Impact Glass,Shutters,Window Coverings
Appliance Built-In Oven, Double Oven, Dryer, Dishwasher, Electric Cooktop, Freezer, Disposal, Microwave, Oven, Refrigerator, Self Cleaning Oven, Water Purifier, Washer, Water Softener
Laundry Inside
Exterior
Exterior Feature Deck, Security/ High Impact Doors, Outdoor Shower, Patio
Parking Features Attached, Driveway, Garage, Paved, Garage Door Opener
Garage Spaces 8.0
Garage Description 8.0
Pool Concrete, Electric Heat, Heated, In Ground, Pool Equipment, Pool/ Spa Combo
Community Features Non- Gated
Utilities Available Cable Available, High Speed Internet Available
Amenities Available Beach Rights, Beach Access
Waterfront Description Canal Access
View Y/N Yes
Water Access Desc Public
View Bay, Canal, Mangroves
Roof Type Tile
Porch Deck, Lanai, Patio, Porch, Screened
Garage Yes
Private Pool Yes
Building
Lot Description Irregular Lot
Faces Southwest
Story 1
Entry Level Two
Foundation Pillar/ Post/ Pier, Raised
Sewer Assessment Paid, Public Sewer
Water Public
Architectural Style Two Story
Level or Stories Two
Unit Floor 2
Structure Type Block,Concrete,Stucco
Construction Status Resale
Others
Pets Allowed Yes
HOA Fee Include None
Senior Community No
Tax ID 28-46-24-W4-00306.0000
Ownership Single Family
Security Features Security System,Smoke Detector(s)
Acceptable Financing All Financing Considered, Cash
Listing Terms All Financing Considered, Cash
Financing Cash
Pets Allowed Yes
Read Less Info
Want to know what your home might be worth? Contact us for a FREE valuation!

Our team is ready to help you sell your home for the highest possible price ASAP
Bought with Premiere Plus Realty Company
If you have been thinking about selling your home, or are looking to buy your dream home, Dina Marie Realty welcomes the opportunity to meet you!! Feel free to reach out to me so we can discuss your real estate needs.






