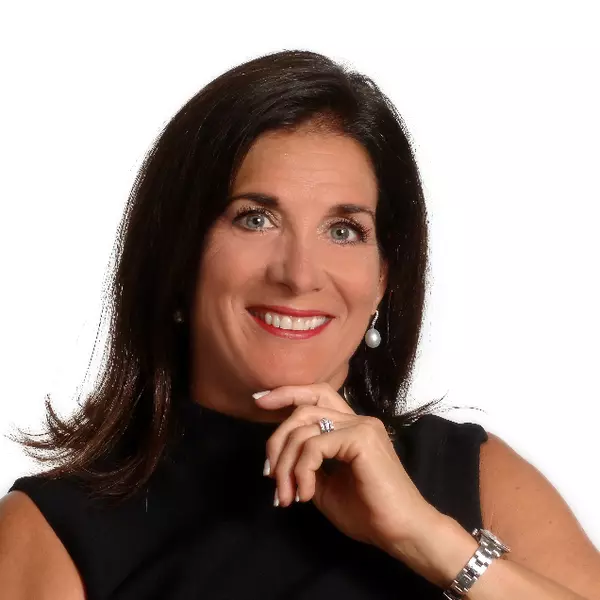$545,000
$649,000
16.0%For more information regarding the value of a property, please contact us for a free consultation.
3 Beds
2 Baths
2,412 SqFt
SOLD DATE : 09/16/2024
Key Details
Sold Price $545,000
Property Type Single Family Home
Sub Type Single Family Residence
Listing Status Sold
Purchase Type For Sale
Square Footage 2,412 sqft
Price per Sqft $225
Subdivision Edison Park
MLS Listing ID 224059123
Sold Date 09/16/24
Style Other,Ranch,One Story
Bedrooms 3
Full Baths 2
Construction Status Resale
HOA Y/N No
Year Built 1947
Annual Tax Amount $3,669
Tax Year 2023
Lot Size 0.393 Acres
Acres 0.393
Lot Dimensions Appraiser
Property Description
RARE FIND in historic Edison Park! THREE STRUCTURE COMPOUND with well maintained 3 bedroom 2 bath MAIN house, a 1 bedroom plus den, 1 bath GUEST house, AND a 14 x 18 WORKSHOP with a/c & bathroom facilities! PLEASE NOTE the square footage includes both the 1752 sf main house and the 660 sf guest house. Need detached space for additional family members? Check! Prefer to rent the guest house? Yes! It's approved by the city to do so! What else? An oversized lot, just under .4 acres with frontage on two streets! Main house has an updated kitchen in immaculate shape, VINTAGE wood floors (no carpet!) & a family room with a stone, wood burning fireplace - perfect for reading your novel, enjoying morning coffee, or that evening glass of wine! There's also a large rear patio overlooking the expansive yard for many outdoor activities! The guest house has a cozy living room and an efficiency kitchen with LVP flooring. Don't forget the workshop - a handy person's dream with a/c! The entire property has an underground sprinkler system and a well. Ft. Myers High School is just 2 blocks south and Lee Memorial Hospital is within 1/2 mile. Easy access to downtown's restaurants, Art Walk, Music Walk, & festivals! Another plus? Property does not appear to be in a flood zone! Unique, unique!
Location
State FL
County Lee
Community Edison Park
Area Fm02 - Fort Myers Area
Rooms
Bedroom Description 3.0
Interior
Interior Features Built-in Features, Fireplace, Living/ Dining Room, Main Level Primary, Tub Shower, Workshop
Heating Central, Electric
Cooling Central Air, Electric
Flooring Laminate, Wood
Furnishings Unfurnished
Fireplace Yes
Window Features Window Coverings
Appliance Dryer, Dishwasher, Electric Cooktop, Freezer, Refrigerator, Washer
Exterior
Exterior Feature Deck, None, Patio, Room For Pool, Awning(s)
Parking Features Attached Carport
Carport Spaces 1
Community Features Non- Gated, Street Lights
Utilities Available Cable Available
Amenities Available Storage
Waterfront Description None
Water Access Desc Public,Well
View Landscaped
Roof Type Shingle
Porch Deck, Patio
Garage No
Private Pool No
Building
Lot Description Corner Lot, Oversized Lot
Faces South
Story 1
Sewer Public Sewer
Water Public, Well
Architectural Style Other, Ranch, One Story
Additional Building Outbuilding
Unit Floor 1
Structure Type Block,Concrete,Stucco
Construction Status Resale
Others
Pets Allowed Yes
HOA Fee Include None
Senior Community No
Tax ID 23-44-24-P3-02029.0100
Ownership Single Family
Security Features None
Acceptable Financing All Financing Considered, Cash, FHA, VA Loan
Listing Terms All Financing Considered, Cash, FHA, VA Loan
Financing Cash
Pets Allowed Yes
Read Less Info
Want to know what your home might be worth? Contact us for a FREE valuation!

Our team is ready to help you sell your home for the highest possible price ASAP
Bought with Premiere Plus Realty Company

If you have been thinking about selling your home, or are looking to buy your dream home, Dina Marie Realty welcomes the opportunity to meet you!! Feel free to reach out to me so we can discuss your real estate needs.






