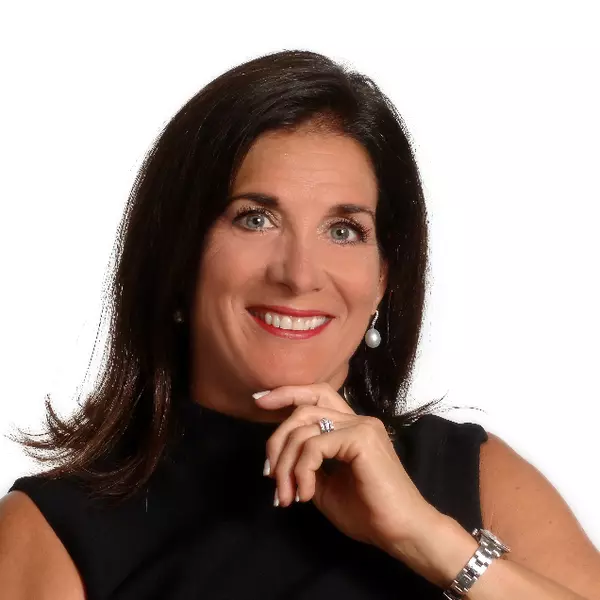$785,000
$785,000
For more information regarding the value of a property, please contact us for a free consultation.
3 Beds
2 Baths
2,024 SqFt
SOLD DATE : 12/02/2024
Key Details
Sold Price $785,000
Property Type Single Family Home
Sub Type Single Family Residence
Listing Status Sold
Purchase Type For Sale
Square Footage 2,024 sqft
Price per Sqft $387
Subdivision Montclair Park North
MLS Listing ID 224096657
Sold Date 12/02/24
Style Ranch,One Story
Bedrooms 3
Full Baths 2
Construction Status Resale
HOA Fees $503/ann
HOA Y/N Yes
Year Built 1995
Annual Tax Amount $3,978
Tax Year 2020
Lot Size 7,840 Sqft
Acres 0.18
Lot Dimensions Appraiser
Property Description
Imagine days filled with brilliant sunshine where you can enjoy a wide range of Club amenities and activities. Located in a premiere location, in a highly-sought street of Estate homes, on the Golf Course, with Full Golf Membership included, at Glen Eagle Golf and Country Club. This home is situated back far enough out of range of golf balls and updated with a "picture-view" lanai to enjoy watching golfers on the 10th fairway and greens. Volume ceilings add to the spaciousness and a wall of sliders lead out to an oversized covered area, the pool, and a spa. Clubhouse, Golf, Tennis, Pool, Full Fitness Gym, Restaurant, Bar, Bocci, Billiards, events and more. Located only 4 miles to downtown Naples, famous Beaches, Shops, Dining & all Naples offers. Propane tank and wiring is set up for you to add a whole house generator. Use the home as it is or renovate to make it your own -- and end your days loving your dream life!
Location
State FL
County Collier
Community Glen Eagle
Area Na17 - N/O Davis Blvd
Rooms
Bedroom Description 3.0
Interior
Interior Features Breakfast Bar, Bathtub, Dual Sinks, Entrance Foyer, Eat-in Kitchen, High Ceilings, Living/ Dining Room, Main Level Primary, Pantry, Separate Shower, Walk- In Closet(s), High Speed Internet, Split Bedrooms
Heating Central, Electric
Cooling Central Air, Ceiling Fan(s), Electric
Flooring Carpet, Tile
Furnishings Unfurnished
Fireplace No
Window Features Casement Window(s),Sliding,Window Coverings
Appliance Dryer, Dishwasher, Electric Cooktop, Disposal, Ice Maker, Microwave, Refrigerator, RefrigeratorWithIce Maker, Self Cleaning Oven, Washer
Laundry Inside
Exterior
Exterior Feature Deck, Sprinkler/ Irrigation, Shutters Electric, Shutters Manual
Parking Features Attached, Underground, Garage, Two Spaces, Garage Door Opener
Garage Spaces 2.0
Garage Description 2.0
Pool Concrete, In Ground, Community
Community Features Golf, Gated, Tennis Court(s), Street Lights
Utilities Available Cable Available
Amenities Available Bocce Court, Billiard Room, Clubhouse, Fitness Center, Golf Course, Library, Private Membership, Pool, Putting Green(s), Restaurant, Sidewalks, Tennis Court(s), Trail(s)
Waterfront Description None
View Y/N Yes
Water Access Desc Public
View Golf Course, Landscaped
Roof Type Tile
Porch Deck, Lanai, Porch, Screened
Garage Yes
Private Pool Yes
Building
Lot Description On Golf Course, Sprinklers Automatic
Faces West
Story 1
Sewer Public Sewer
Water Public
Architectural Style Ranch, One Story
Unit Floor 1
Structure Type Block,Concrete,Stucco
Construction Status Resale
Schools
Elementary Schools Calusa Park Elementary School
Middle Schools East Naples Middle School
High Schools Lely High School
Others
Pets Allowed Call, Conditional
HOA Fee Include Cable TV,Internet,Legal/Accounting,Road Maintenance,Street Lights
Senior Community No
Tax ID 60530005667
Ownership Single Family
Security Features Security Gate,Gated with Guard,Secured Garage/Parking,Gated Community
Acceptable Financing All Financing Considered, Cash
Listing Terms All Financing Considered, Cash
Financing Cash
Pets Allowed Call, Conditional
Read Less Info
Want to know what your home might be worth? Contact us for a FREE valuation!

Our team is ready to help you sell your home for the highest possible price ASAP
Bought with Premiere Plus Realty Company

If you have been thinking about selling your home, or are looking to buy your dream home, Dina Marie Realty welcomes the opportunity to meet you!! Feel free to reach out to me so we can discuss your real estate needs.






