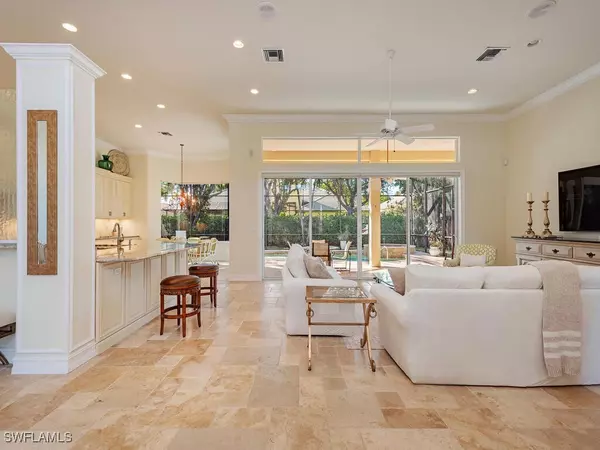$3,100,000
$3,199,000
3.1%For more information regarding the value of a property, please contact us for a free consultation.
3 Beds
3 Baths
2,700 SqFt
SOLD DATE : 01/14/2025
Key Details
Sold Price $3,100,000
Property Type Single Family Home
Sub Type Single Family Residence
Listing Status Sold
Purchase Type For Sale
Square Footage 2,700 sqft
Price per Sqft $1,148
Subdivision Barrington At Pelican Bay
MLS Listing ID 224095270
Sold Date 01/14/25
Style Ranch,One Story
Bedrooms 3
Full Baths 3
Construction Status Resale
HOA Fees $222/ann
HOA Y/N Yes
Annual Recurring Fee 2675.0
Year Built 1996
Annual Tax Amount $11,373
Tax Year 2023
Lot Size 0.290 Acres
Acres 0.29
Lot Dimensions Appraiser
Property Sub-Type Single Family Residence
Property Description
Welcome to this beautiful single-family home that offers a perfect blend of modern comforts and timeless elegance, providing the ideal setting for Florida living in desirable Pelican Bay with all its wonderful, exclusive amenities. The home features an open-concept design with a light-filled living room, dining area, and a gourmet kitchen that seamlessly flows into the outdoor space, making it perfect for entertaining or enjoying a quiet evening relaxing in the privacy of your own pool and spa, all with a serene view of lush landscaping. Key Features include: 3 Bedrooms/3 Bathrooms – spacious and comfortable with ample closet space, a private Den, Roof replacement in 2016 and a new A/C in 2023. This home has been meticulously maintained and is move-in ready. The Exclusive Pelican Bay amenities include: Two Private Beachfront Restaurants with beach attendants, tram service, tennis, a fitness center and miles of scenic walking/biking paths. Convenient Location – Just minutes from more delicious dining options, shopping, active Mercado and much more. Pelican Bay offers an unparalleled lifestyle with exceptional amenities, and this beautiful home is your perfect gateway to it all.
Location
State FL
County Collier
Community Pelican Bay
Area Na04 - Pelican Bay Area
Rooms
Bedroom Description 3.0
Interior
Interior Features Breakfast Bar, Built-in Features, Bathtub, Separate/ Formal Dining Room, Dual Sinks, Eat-in Kitchen, Main Level Primary, Separate Shower, Cable T V, Walk- In Closet(s), High Speed Internet, Split Bedrooms
Heating Central, Electric
Cooling Central Air, Ceiling Fan(s), Electric
Flooring Carpet, Tile
Furnishings Unfurnished
Fireplace No
Window Features Sliding
Appliance Built-In Oven, Dryer, Dishwasher, Electric Cooktop, Disposal, Ice Maker, Microwave, Refrigerator, RefrigeratorWithIce Maker, Washer
Laundry Inside, Laundry Tub
Exterior
Exterior Feature Other, Shutters Electric
Parking Features Attached, Garage, Garage Door Opener
Garage Spaces 2.0
Garage Description 2.0
Pool In Ground
Community Features Non- Gated, Tennis Court(s), Street Lights
Utilities Available Cable Available, High Speed Internet Available, Underground Utilities
Amenities Available Beach Rights, Beach Access, Fitness Center, Private Membership, Sidewalks, Tennis Court(s), Trail(s)
Waterfront Description None
Water Access Desc Public
View Landscaped
Roof Type Tile
Porch Lanai, Porch, Screened
Garage Yes
Private Pool Yes
Building
Lot Description Other
Faces East
Story 1
Sewer Public Sewer
Water Public
Architectural Style Ranch, One Story
Unit Floor 1
Structure Type Block,Concrete,Stucco
Construction Status Resale
Others
Pets Allowed Yes
HOA Fee Include Cable TV,Internet,Reserve Fund,Sewer,Street Lights,Trash
Senior Community No
Tax ID 66674604009
Ownership Single Family
Acceptable Financing All Financing Considered, Cash
Listing Terms All Financing Considered, Cash
Financing Conventional
Pets Allowed Yes
Read Less Info
Want to know what your home might be worth? Contact us for a FREE valuation!

Our team is ready to help you sell your home for the highest possible price ASAP
Bought with John R Wood Properties
If you have been thinking about selling your home, or are looking to buy your dream home, Dina Marie Realty welcomes the opportunity to meet you!! Feel free to reach out to me so we can discuss your real estate needs.






