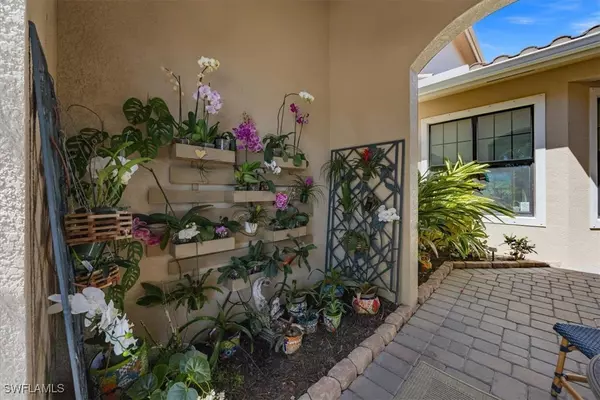$475,000
$475,000
For more information regarding the value of a property, please contact us for a free consultation.
3 Beds
3 Baths
1,865 SqFt
SOLD DATE : 06/26/2025
Key Details
Sold Price $475,000
Property Type Single Family Home
Sub Type Attached
Listing Status Sold
Purchase Type For Sale
Square Footage 1,865 sqft
Price per Sqft $254
Subdivision Venetian Pointe
MLS Listing ID 225030047
Sold Date 06/26/25
Style Ranch,One Story
Bedrooms 3
Full Baths 3
Construction Status Resale
HOA Fees $254/qua
HOA Y/N Yes
Annual Recurring Fee 3048.0
Year Built 2018
Annual Tax Amount $4,301
Tax Year 2024
Lot Size 4,787 Sqft
Acres 0.1099
Lot Dimensions Appraiser
Property Sub-Type Attached
Property Description
Stunning Lakeview Former Model Home Near the Beach!
Welcome to your dream home. This beautiful former model home offers breathtaking long lake views and is perfectly situated just minutes from top restaurants, shopping, entertainment, and the beach. Located in a gated, safe community that features rare Natural Gas access and low community fees, this home is a true gem.
The highly sought-after Zuckerman Capri Flex Three floor plan boasts numerous upgrades throughout. With three spacious bedrooms and three full bathrooms, this home is designed for both comfort and style. The expansive Great Room features an open-concept layout ideal for everyday living and entertaining.
Retreat to the luxurious Primary Suite, which includes dual walk-in closets, a spa-like bathroom with double sinks, and a walk-in shower. Step outside to your private Lanai, complete with a large spa and unobstructed long lake views—perfect for relaxing or hosting guests.
Additional highlights include a two-car garage, upscale finishes, and a lifestyle of ease and elegance.
Don't miss this rare opportunity to own a piece of paradise!
Location
State FL
County Lee
Community Venetian Pointe
Area Fm13 - Fort Myers Area
Rooms
Bedroom Description 3.0
Interior
Interior Features Separate/ Formal Dining Room, Dual Sinks, Entrance Foyer, High Ceilings, Kitchen Island, Shower Only, Separate Shower, Cable T V, Walk- In Closet(s), Window Treatments, Split Bedrooms
Heating Central, Electric
Cooling Central Air, Ceiling Fan(s), Electric
Flooring Carpet, Tile
Furnishings Unfurnished
Fireplace No
Window Features Impact Glass,Window Coverings
Appliance Dryer, Dishwasher, Freezer, Gas Cooktop, Disposal, Ice Maker, Microwave, Refrigerator, RefrigeratorWithIce Maker, Washer
Laundry Washer Hookup, Dryer Hookup, Inside
Exterior
Exterior Feature Security/ High Impact Doors, Sprinkler/ Irrigation, Patio, Water Feature
Parking Features Attached, Garage, Garage Door Opener
Garage Spaces 2.0
Garage Description 2.0
Pool Community
Community Features Gated, Street Lights
Utilities Available Cable Available, High Speed Internet Available, Underground Utilities
Amenities Available Clubhouse, Fitness Center, Pool, Management
Waterfront Description Lake
View Y/N Yes
Water Access Desc Public
View Lake
Roof Type Tile
Porch Lanai, Patio, Porch, Screened
Garage Yes
Private Pool No
Building
Lot Description Other, Sprinklers Automatic
Faces South
Story 1
Sewer Public Sewer
Water Public
Architectural Style Ranch, One Story
Unit Floor 2
Structure Type Block,Concrete,Stucco
Construction Status Resale
Others
Pets Allowed Call, Conditional
HOA Fee Include Irrigation Water,Legal/Accounting,Maintenance Grounds,Pest Control,Road Maintenance,Street Lights
Senior Community No
Tax ID 34-45-24-L2-23000.0720
Ownership Single Family
Security Features Security Gate,Gated Community,Smoke Detector(s)
Acceptable Financing All Financing Considered, Cash
Disclosures RV Restriction(s)
Listing Terms All Financing Considered, Cash
Financing Conventional
Pets Allowed Call, Conditional
Read Less Info
Want to know what your home might be worth? Contact us for a FREE valuation!

Our team is ready to help you sell your home for the highest possible price ASAP
Bought with RE/MAX Realty Group
If you have been thinking about selling your home, or are looking to buy your dream home, Dina Marie Realty welcomes the opportunity to meet you!! Feel free to reach out to me so we can discuss your real estate needs.






