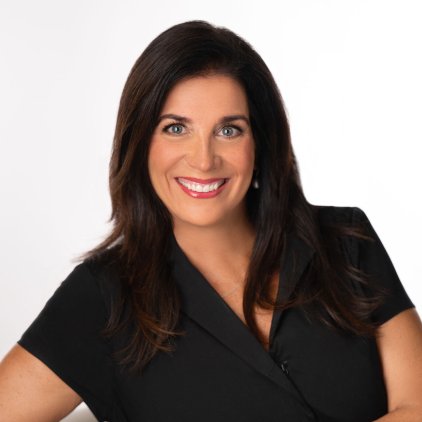$550,000
$600,000
8.3%For more information regarding the value of a property, please contact us for a free consultation.
4 Beds
3 Baths
2,441 SqFt
SOLD DATE : 09/30/2025
Key Details
Sold Price $550,000
Property Type Single Family Home
Sub Type Single Family Residence
Listing Status Sold
Purchase Type For Sale
Square Footage 2,441 sqft
Price per Sqft $225
Subdivision Hunters Ridge
MLS Listing ID 225021323
Sold Date 09/30/25
Style Ranch,One Story
Bedrooms 4
Full Baths 2
Half Baths 1
Construction Status Resale
HOA Fees $189/qua
HOA Y/N Yes
Annual Recurring Fee 8526.0
Year Built 1996
Annual Tax Amount $7,672
Tax Year 2024
Lot Size 0.251 Acres
Acres 0.251
Lot Dimensions Appraiser
Property Sub-Type Single Family Residence
Property Description
REDUCED! Welcome to 12651 Hunters Lakes Ct! This exquisite 4-bedroom, 2.5-bathroom pool home offers a luxurious living space. Built in 1996, this property is in model-perfect condition inside and out. This home has a golf membership attached it it and the membership fees have been paid for 2025, the membership fee will be pro rated as of the date of closing. NOT all homes are golf homes in this community. As you enter, you'll be greeted by a bright and spacious living area with vaulted ceilings and built-in cabinets. The open kitchen is a chef's dream, featuring a pantry, and breakfast bar. The master suite is a true retreat with dual sinks, a separate tub and shower, and a walk-in closet. Step outside to your private oasis with a beautiful lanai and a free-form pool, perfect for enjoying the Florida sunshine. The home also boasts double entry doors and stunning views of the lake, and preserve. Located in the sought-after Hunters Ridge community, you'll have access to top-notch amenities, including a clubhouse, golf course, tennis, pickleball and pool. This home is a must-see to appreciate all it has to offer. Don't miss out on this incredible opportunity to own a piece of paradise in Bonita Springs!
Location
State FL
County Lee
Community Hunters Ridge
Area Bn12 - East Of I-75 South Of Cit
Direction Southwest
Rooms
Bedroom Description 4.0
Interior
Interior Features Breakfast Bar, Built-in Features, Bathtub, Dual Sinks, Entrance Foyer, Jetted Tub, Living/ Dining Room, Pantry, Separate Shower, Vaulted Ceiling(s), High Speed Internet, Split Bedrooms
Heating Central, Electric
Cooling Central Air, Electric
Flooring Carpet, Tile
Furnishings Unfurnished
Fireplace No
Window Features Single Hung,Sliding
Appliance Dryer, Dishwasher, Freezer, Disposal, Microwave, Range, Refrigerator, Washer
Laundry Inside, Laundry Tub
Exterior
Exterior Feature Sprinkler/ Irrigation, None
Parking Features Attached, Garage
Garage Spaces 2.0
Garage Description 2.0
Pool Concrete, In Ground, Community
Community Features Golf, Gated, Tennis Court(s), Street Lights
Utilities Available Cable Available
Amenities Available Bocce Court, Clubhouse, Fitness Center, Golf Course, Library, Pickleball, Private Membership, Pool, Putting Green(s), Restaurant, Spa/Hot Tub, Tennis Court(s), Management
Waterfront Description Lake
Water Access Desc Public
View Landscaped
Roof Type Tile
Garage Yes
Private Pool Yes
Building
Lot Description Cul- De- Sac, Zero Lot Line, Sprinklers Automatic
Faces Southwest
Story 1
Sewer Public Sewer
Water Public
Architectural Style Ranch, One Story
Unit Floor 1
Structure Type Block,Concrete,Stucco
Construction Status Resale
Others
Pets Allowed Yes
HOA Fee Include Cable TV,Internet,Street Lights
Senior Community No
Tax ID 06-48-26-B3-00700.0120
Ownership Single Family
Security Features Security Gate,Gated Community
Acceptable Financing All Financing Considered, Cash
Disclosures RV Restriction(s)
Listing Terms All Financing Considered, Cash
Financing Cash
Pets Allowed Yes
Read Less Info
Want to know what your home might be worth? Contact us for a FREE valuation!

Our team is ready to help you sell your home for the highest possible price ASAP
Bought with Coldwell Banker Realty

If you have been thinking about selling your home, or are looking to buy your dream home, Dina Marie Realty welcomes the opportunity to meet you!! Feel free to reach out to me so we can discuss your real estate needs.






