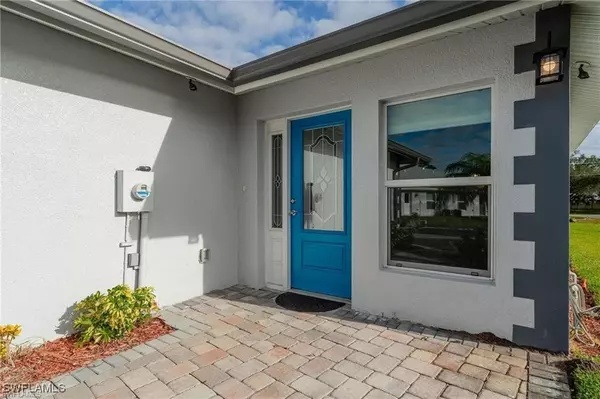$255,000
$269,900
5.5%For more information regarding the value of a property, please contact us for a free consultation.
2 Beds
2 Baths
1,224 SqFt
SOLD DATE : 10/31/2025
Key Details
Sold Price $255,000
Property Type Single Family Home
Sub Type Attached
Listing Status Sold
Purchase Type For Sale
Square Footage 1,224 sqft
Price per Sqft $208
Subdivision City Village
MLS Listing ID 225044329
Sold Date 10/31/25
Style Traditional,Duplex
Bedrooms 2
Full Baths 2
Construction Status Resale
HOA Fees $71/qua
HOA Y/N Yes
Annual Recurring Fee 860.0
Year Built 2022
Annual Tax Amount $4,500
Tax Year 2024
Lot Size 6,969 Sqft
Acres 0.16
Lot Dimensions Appraiser
Property Sub-Type Attached
Property Description
INVESTMENT OPPORTUNITY – PEACEFUL, LOW-MAINTENANCE, HASSLE-FREE LIVING
Welcome to City Village—where convenience meets comfort. This updated 2-bedroom, 2-bath, exceptionally well-built concrete block villa offers an open floor plan with split bedrooms, tile floors throughout, granite countertops, impact-resistant windows and doors, and a one-car automatic garage with keypad. The villa is energy efficient with a solar roof exhaust fan & LED lighting. All windows are oversized and are hurricane impact, as are the exterior doors. City Village has fiber optics & the units are all pre-wired for televisions and smart home capabilities. This unit has one of the largest yards and has been very well-maintained, both inside and out.
Forget the upkeep—exterior maintenance, lawn care, and irrigation are included, making this an ideal option for easy living. City Village is a small, well-kept enclave just steps from shopping, restaurants, professional offices, and all that downtown LaBelle has to offer. Sidewalks, streetlights, and a shared outdoor barbecue area complete the picture.
Location
State FL
County Hendry
Community City Village
Area Hd01 - Hendry County
Direction South
Rooms
Bedroom Description 2.0
Interior
Interior Features Breakfast Bar, Built-in Features, Eat-in Kitchen, Family/ Dining Room, Kitchen Island, Living/ Dining Room, Main Level Primary, Pantry, Shower Only, Separate Shower, Cable T V, High Speed Internet
Heating Central, Electric
Cooling Central Air, Ceiling Fan(s), Electric
Flooring Tile
Furnishings Unfurnished
Fireplace No
Window Features Casement Window(s),Single Hung,Impact Glass
Appliance Dryer, Dishwasher, Freezer, Disposal, Ice Maker, Microwave, Range, Refrigerator, RefrigeratorWithIce Maker, Self Cleaning Oven, Washer
Laundry Inside
Exterior
Exterior Feature Security/ High Impact Doors, Sprinkler/ Irrigation
Parking Features Attached, Common, Driveway, Garage, Paved, Garage Door Opener
Garage Spaces 1.0
Garage Description 1.0
Community Features Non- Gated, Shopping, Street Lights
Utilities Available Cable Available, Natural Gas Available, High Speed Internet Available, Underground Utilities
Amenities Available Barbecue, Picnic Area, Playground, Sidewalks
Waterfront Description None
Water Access Desc Assessment Paid,Public
View Landscaped
Roof Type Metal
Garage Yes
Private Pool No
Building
Lot Description Rectangular Lot, Sprinklers Automatic
Faces South
Story 1
Sewer Public Sewer
Water Assessment Paid, Public
Architectural Style Traditional, Duplex
Additional Building Guest House Attached
Unit Floor 1
Structure Type Block,Concrete,Stucco
Construction Status Resale
Others
Pets Allowed Call, Conditional
HOA Fee Include Irrigation Water,Road Maintenance,Sewer,Street Lights,Trash,Water
Senior Community No
Tax ID 2-29-43-09-010-0000.0090
Ownership Condo
Security Features Burglar Alarm (Monitored),Security System,Smoke Detector(s)
Acceptable Financing All Financing Considered, Cash
Disclosures Owner Has Flood Insurance, Seller Disclosure
Listing Terms All Financing Considered, Cash
Financing Conventional
Pets Allowed Call, Conditional
Read Less Info
Want to know what your home might be worth? Contact us for a FREE valuation!

Our team is ready to help you sell your home for the highest possible price ASAP
Bought with FGC Non-MLS Office

If you have been thinking about selling your home, or are looking to buy your dream home, Dina Marie Realty welcomes the opportunity to meet you!! Feel free to reach out to me so we can discuss your real estate needs.






